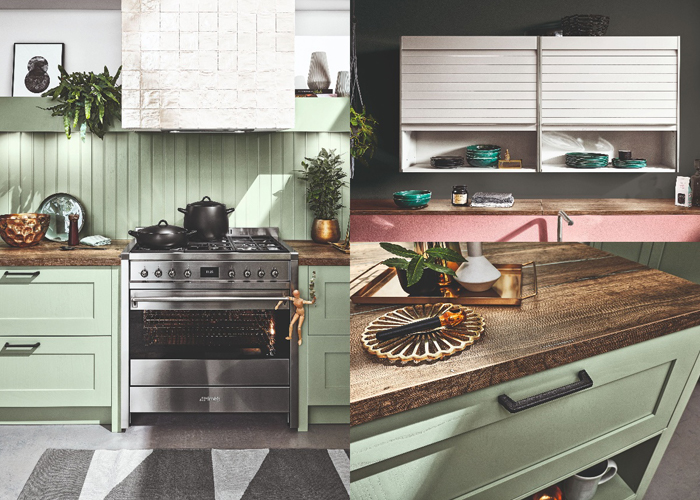As the modular kitchen is no longer considered just a trend and has become an integral part of the
modern elegant kitchen designs, it is no wonder that the demand for the modular kitchen is soaring
high up. If you too are feeling tempted by the smart and efficient modular kitchen designs displayed in
the modular kitchen stores, it is time you take that final step and get one built for your house.
Whether you are building a new one or, reinventing the old one, the modular kitchen would be perfect
for you. But, are you aware of the nitty-gritty of a modular kitchen design? Especially, the modular
kitchen layouts? Unless you are aware you might have confusion during selection. Don’t worry, we have
listed below 5 modular kitchen design layouts for you to check out.
What are the 5 popular modular kitchen layouts?
Before you begin your tour here, keep one thing in mind, you have to keep your work pattern, plumbing
system, electrical outlets and most importantly your available space in mind to decide which one of
these layouts would be the perfect fit.
The U-Shaped Modular Kitchen Layout:
One of the most popular layouts for a modular kitchen would be the U-Shaped one. While browsing
through the modular kitchen images you must have come across this particular variant, where every
segment is in perfect alignment with each other. You must know that despite being a pretty common
layout, this is perfect for spacious kitchens. In terms of storage, convenient work station placement, this
layout beats others, in fact the work triangle alignment can be done in the most efficient manner here. It
will use up three sides of the kitchen and will leave space in-between where the element of kitchen
island could also be incorporated. The biggest benefit of this layout would be the ample amount of space
in the countertop and storage department.
The L-Shaped Modular Kitchen Layout:
Lack of space? Cannot allot enough space for the modular kitchen? No issues, just try the L-Shaped
variation, absolutely right for the apartments where you are stuck in a tiny kitchen. Now this is also a
great design layout for open kitchens, in this design both counters would be adjacent to each other
forming the L shape, taking all the essential elements in its ambit. This is a compact and highly efficient
layout that could be glammed up with the right colors and textures. It makes the best usage of the
corner spaces and if your kitchen attracts a lot of traffic then this layout would make movement easier.
The Peninsula or, G-Shaped Modular Kitchen Layout:
Another quite a popular kitchen layout would be the G-shaped kitchen layout which is also known as the
Peninsula layout owing to its unique design which involves a peninsula area. This layout basically is an
extension of the U-Shaped layout that we discussed earlier, this particular layout has the beneficial
features of the U-Shaped layout and it further adds to the list of benefits by covering four sides and
adding more storage options, an extra work station, with an extended surface where you can also serve
food. This layout again would be ideal for those who have ample space to spare and who run a busy
kitchen for a large family. Experimenting with shape can be easier once you start exploring German
kitchen ideas to find inspirations, after all the German kitchens are the smartest!
The Island Modular Kitchen Layout:
This is quite a popular layout with home owners with large kitchens. A stylish modular kitchen with all its
smart features built-in looks stunning when there is a kitchen island sits pretty in the middle. But the
island does more than just adding to the aesthetic appeal, as some kitchen islands also double up as a
separate workstation as some also includes a sink. You can utilize this element for building another
storage space, which is no doubt is a common requirement across kitchens big or, small. Depending
upon the design of your island you can also make seating arrangements and turn this into a cozy dining
nook.
Parallel Shaped Modular Kitchen Layout:
Not all kitchens have spaces to spare so, we have the parallel shaped modular kitchen layout to solve
their issue. So far we have been talking about designs where different aspects align to create a
convenient working area for you, but no design could be more efficient in terms of convenience than the
parallel kitchen, your work areas would not connect rather these would be completely detached and
would be on the opposite side of each other. If your kitchen area is narrow and long, this design would
be perfect, it also works for open kitchens and even in a spacious kitchen. You have access to not just
one but two different countertops, in a busy kitchen you can work easily as there would be enough
space, accessing accessories, or reaching out to appliances would be hassle free.
Those were the five modular kitchen layouts which are popular and common, before you approach one
of the leading German kitchen design companies, you must brush up your knowledge on these designs.
But, list your requirements and also your available space to decide which one of the above mentioned
layouts would be right.
Read our blogs:-
- Did You Know These Benefits of Having a Branded Modular Kitchen?
- What Are The Benefits of Having a Kitchen Island in a Modern Kitchen?
- Smart Organization Ideas for a Small Modern Kitchen Design
- How to Enhance the Functionality of Your Modern Kitchen?
- What Are The Essential Components Of A Modern Kitchen Design?
- Planning a Kitchen Remodel? It Is Time to Get a Luxurious Modular Kitchen


