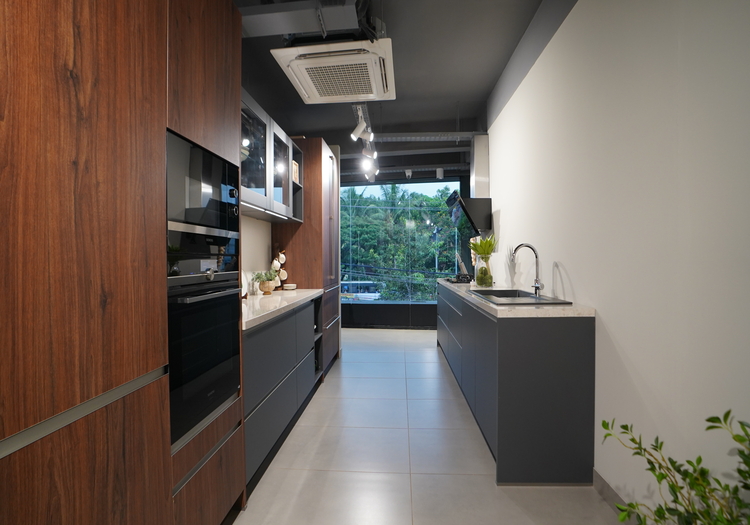The kitchen is not supposed to be exhausting but comfortable. The layout will make you move easily when preparing, cleaning and storing. Parallel kitchens are ideal amongst the contemporary designs that put emphasis on functionality as well as design. Two long counters are opposite each other in the creation of a simple course that keeps everything in easy access. Whether you intend to install a new kitchen or wish to renovate your existing kitchen, knowing how to make it ergonomic can save you time and energy you would have spent, making your area tidy and comfortable.
Designing Your Ideal Parallel Kitchen Layout
Plan the Two-Sided Layout Well
In a parallel modular kitchen, two counters will run parallel to each other. This arrangement allows you to separate the working space to organise better. One side can be used to cook, and the other side to wash or prepare food. Have a reasonable distance between the two counters to ensure that two individuals can move freely without colliding with each other. Keep the tools that you use most near your side of work. This is to ensure movement is natural and seamless.
Create a Smart Workflow
A simple pattern that is followed when designing a good kitchen is prep, cook, clean and store. In a parallel modular kitchen design, each area should be ordered logically. Place your stove and cooking utensils together on one side and your sink and dishwasher on the other side. The balance does not introduce unneeded actions. Keep day-to-day things such as spices and utensils in close reach, but leave heavier things in the bottom drawers. An intelligent design helps to cook more quickly and without stress.
Use Storage that Saves Effort
The storage is a significant factor in the comfort of your kitchen. Parallel kitchen designs should have cabinets and drawers that allow everything to be easily located. Open shelves, tall storage units and pull-out drawers should be used. Store pots and pans in medium drawers so as not to bend excessively. Plates or snacks can be stored on open racks at the opposite side. With a place for everything, your kitchen will be clean and tidy.
Keep Counters at a Comfortable Height
A kitchen that is ergonomically fitted is most effective when the counter height suits your comfort. When the surface is excessively high or too low, you are going to feel strain when chopping or mixing. The height is standard for the majority of people, yet you can make small changes to suit. Both sides of a parallel modular kitchen layout may be identical in height or slightly different in height, one side being cooking and the other prep. Ensure that you are able to access across the counter without overstraining.
Add Good Lighting and Airflow
Lighting influences the comfort level and safety of the kitchen. Counter lights make you work more efficiently, and warm lights make it cosy. Apply under-cabinet lights to do tasks without any shadow. The ventilation is also important; add a chimney or an exhaust fan to get rid of the smells and smoke immediately. Select floor materials with non-slip quality and floor materials that are non-slip. It is small decisions such as these that can be very significant in everyday comfort.
A properly designed parallel modular kitchen brings together proper appearance and true comfort. It is all about the little things, such as the way you set up counters, the way you pick lighting. Cooking becomes fun rather than a burden when space is made easy to move about. In case you require the assistance of professionals, you may resort to specialist modular kitchen designers who would assist you with layout, materials, and final details.
To achieve quality craftsmanship and contemporary designs, Hacker Kitchens in India could provide beautifully engineered kitchens of German origin that are a combination of style, functionality, and durable designs.
FAQs
1. What makes parallel kitchen designs ideal for modern homes?
They create an efficient two-sided layout that saves space and improves workflow.
2. How can I make my parallel modular kitchen more ergonomic?
Use proper counter height, smart storage, and good lighting for easy movement and comfort.
3. Why should I hire modular kitchen designers for my project?
They design functional, stylish, and customized parallel modular kitchen designs suited to your needs.


