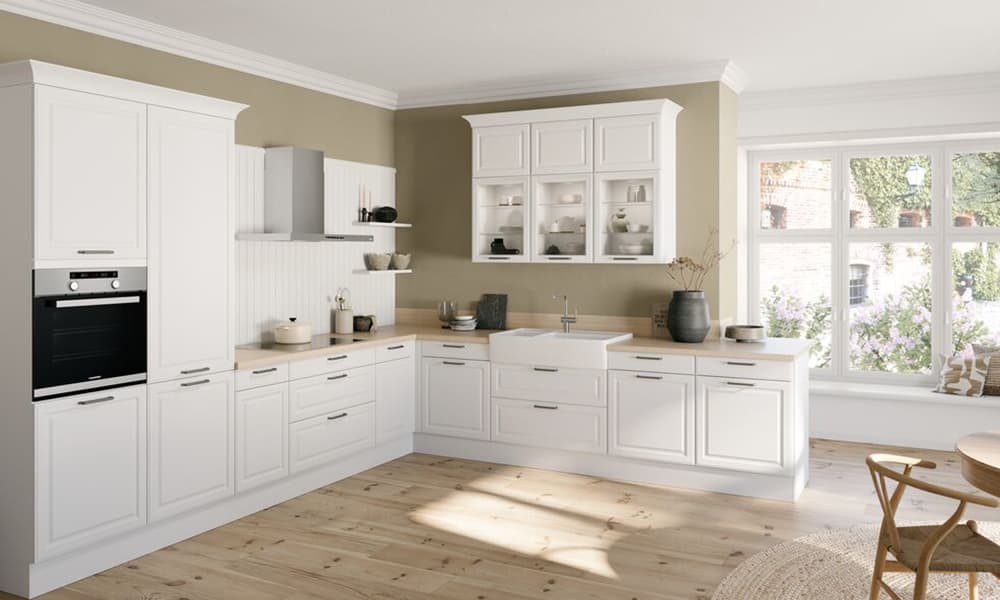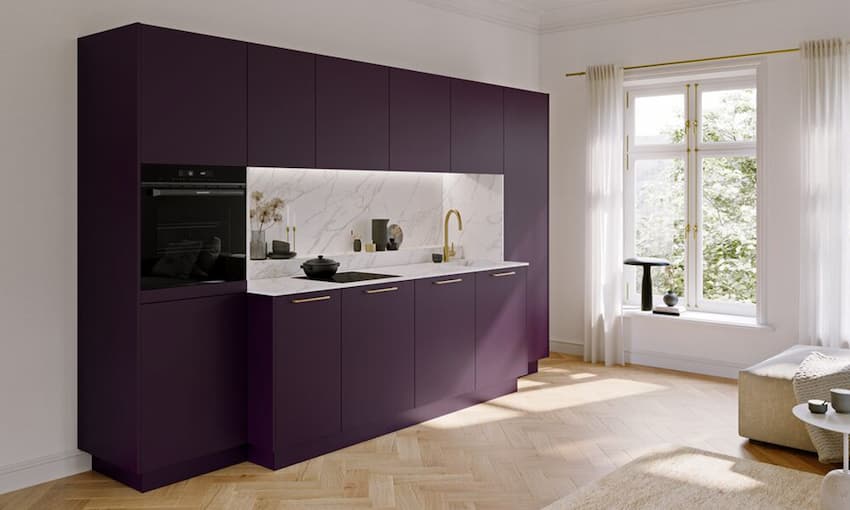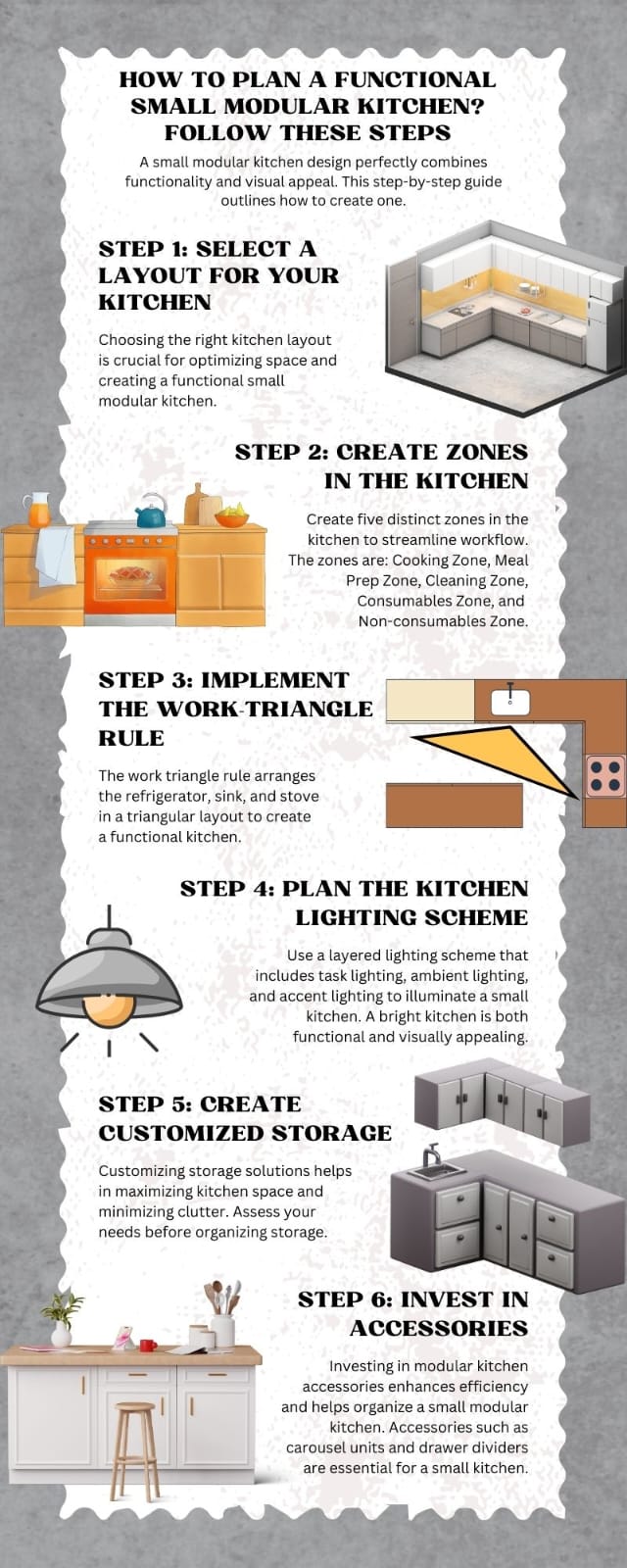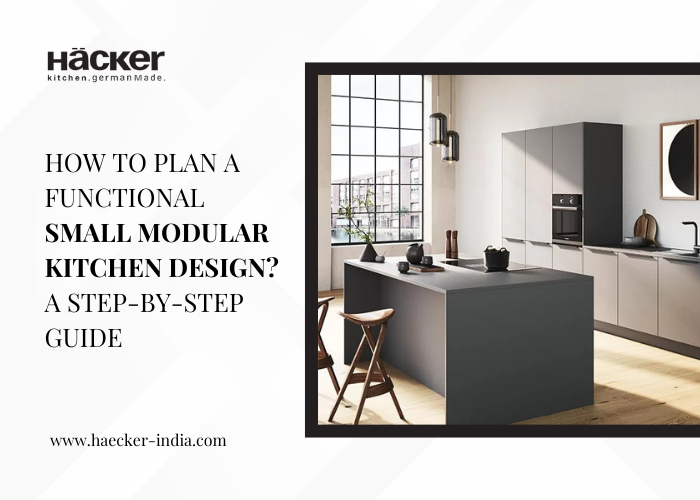Designing a small modular kitchen is a big challenge for any homeowner. Scarcity of space poses many challenges as one tries desperately to balance functionality and aesthetics. However, by taking a practical approach and following design principles, you can create a functional small modular kitchen.
In this guide, we will go over the crucial steps for planning a functional small modular kitchen design. Without any further ado, let’s check out these steps.
Functional small modular kitchen design: The essential steps
When you are planning a small kitchen, modular or otherwise, paying attention to details is important. Focus on making the most of the available space with meticulous planning. Here are the essential steps that you should keep in mind while exploring small modular kitchen ideas.
STEP 1: Select a layout for your kitchen
Identifying the right layout for a modular kitchen design in a small space is crucial. Due to lack of space workflow and movement in the kitchen might get disrupted. You might also have trouble accessing kitchen essentials during rush hours.
The right layout can help in solving this problem by optimizing the space available. The L-shaped small modular kitchen design will be a perfect fit for tiny kitchens; other good alternatives are – parallel or galley kitchen layout & straight-kitchen layout. Consider these below mentioned points to select a layout.
- Assess the space available in your kitchen.
- Visualize how you would use the kitchen.
- Consider appliances & sink placement (the work triangle rule would come in handy)
- Create zones in the kitchen for carrying out specific activities
- Consider traffic flow in the kitchen
Study different layout options & pick the perfect layout for your small modular kitchen.

STEP 2: Create zones in the kitchen
One simple yet highly effective way to boost workflow in a small modular kitchen is to create zones in the kitchen. The 5-zone method can transform a modular kitchen design for a small space by enhancing its functionality. These zones are-
- Cooking Zone
- Meal Prep Zone
- Cleaning Zone
- Consumables Zone
- Non-consumables Zone
The placement of the zones is significant and would be determined by your usage pattern. The proximity of the zones and how they interact with each other is also important in ensuring kitchen functionality. However, you can increase the number of zones as per your requirement.
Ensure these zones make everything accessible and are strategically placed to boost the workflow. For example, the cooking zone should be placed between the meal prep and cleaning zone to facilitate the cooking process.

STEP 3: Implement the work-triangle rule
The work-triangle rule is a time-tested rule that has been applied for years to make the kitchen a more efficient place. According to the rule, place your cooktop, refrigerator, and the sink to form an imaginary triangle.
This rule ensures that the most important sections in a small space simple modular kitchen design are connected to enhance accessibility, and easy movement. Remember that the distance between two legs of the triangle should be between 4-9 feet. You can learn more about the work triangle here.
Keep your kitchen layout and available space in mind before you implement the work triangle rule.

To know more, visit our showroom today.
STEP 4: Plan the kitchen lighting scheme
Lighting plays a pivotal role in boosting kitchen functionality, and if you are planning a small modular kitchen, you have to plan the lighting scheme carefully. Light is a vital kitchen design component that can transform the kitchen, as along with enhancing functionality, it also boosts kitchen aesthetics.
Install task lighting to illuminate the task zones (namely the cooking, meal prep, and the cleaning zone), this way you will find it easier to execute the tasks in the kitchen. Install lights inside the modular kitchen cabinets so that when you open a drawer or a cabinet you can find items easily.
For statement lighting, you might opt for pendant lights, or chandeliers that will accentuate kitchen aesthetics. Do not forget about ambient lighting, this is a must to brighten up the entire kitchen.
Create a layered lighting scheme to illuminate your Indian style small modular kitchen design.
STEP 5: Create customized storage
When it comes to maximizing space in a small kitchen design, it is best to create a customized storage plan. A customized storage system, not only helps you streamline your kitchen storage, but also keeps the clutter away.
Start by calculating your storage needs. How much space would you need to store the kitchen essentials? Prepare a list and include utensils, grocery, cutlery, kitchen tools, kitchen gadgets, cleaning supplies, and other miscellaneous items.
Now, consider your cooking habits, and measure the space available to determine what type of storage solutions would be best for your small modular kitchen space.
Explore the best modular kitchen brands’ showrooms to learn about small modular kitchen designs with price, and explore latest storage module designs.
Keeping your dominant kitchen theme in mind, choose the storage style. You can choose cabinets, or settle for drawers. The deep drawers are spacious and can hold plenty of big and heavy items such as- pots & pans, dinner plates, and more.
Install a separate drawer for small appliances; for your grocery items invest in a pantry unit. A tall unit can be an invaluable addition to your small modular kitchen design. Add open shelves to enhance accessibility or for displaying décor pieces.
Customize your storage to boost kitchen functionality, and seek expert help for guidance. Visit a modular kitchen showroom to learn about the modular kitchen prices and customization options.
STEP 6: Invest in accessories
Planning an efficient small modular kitchen is not enough, you must keep it clutter-free and accessible. By investing in the right accessories, you can increase the functionality of your small kitchen design. Some of the must-have accessories for a modular kitchen design for a small space are-
- Drawer dividers: The drawer dividers help in keeping the cutlery, small kitchen tools organized.
- Carousel units: The carousel units will optimize the corner modular kitchen cabinets and drawers.
- Under-sink organizers: The under-sink organizers will hold the cleaning supplies.
- Tall units: Tall units offer efficient storage solutions; these units hardly take up any space, and offer plenty of space to store miscellaneous items. The shelf’s height can be adjusted according to your needs.
Explore the accessories available and invest in the accessories that your modular kitchen’s latest design requires.
Conclusion: Follow the steps mentioned in this guide to design an ideal functional small modular kitchen design. Select a layout, plan zones, implement the work triangle rule, create a layered lighting scheme, customize storage, and get the right accessories to enhance kitchen efficiency.
Hacker Kitchens India is the best German modular kitchen brand in India, visit our showroom today to explore the latest modular kitchen designs.
FAQS:
What is a modular kitchen design?
A: A modular kitchen is composed of several pre-manufactured units or modules which get customized according to the users’ needs.
How to design a small modular kitchen?
A: Measure your space, and select an ideal layout to optimize available space in the kitchen, customize your storage, divide the kitchen in 5 basic zones, create a layered lighting scheme, implement the work triangle rule, and get accessories.
What is the best color scheme in a modular kitchen?
A: The best color scheme for a modular kitchen is white, beige, pastel shades, neutral shades, greige.


