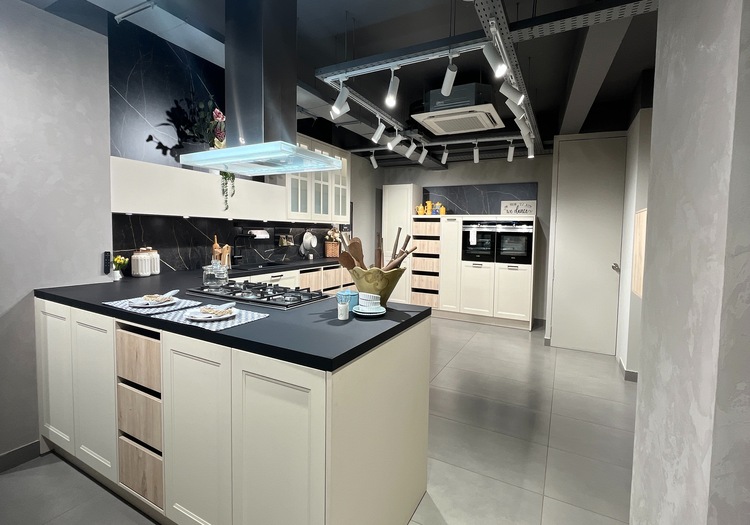While planning a new kitchen or remodeling an old one, paying attention to details is necessary. Especially, when you are selecting the kitchen layout, you have to make an informed decision. Selecting a random layout for your kitchen would never work, as it would affect both functionality and aesthetics.
The right layout will optimize the kitchen space making it efficient, and beautiful. But how do you select an efficient layout for your modular kitchen in Kochi?
We are sharing some easy steps to help you select the perfect layout. Let’s begin!
How to plan an efficient layout for your modular kitchen in Kochi? Follow these steps
Explore the layouts:
The very first step to selecting an ideal layout would be to be aware of the layouts, and the pros and cons of each. The common layouts are –
- L-shaped layout
- Parallel kitchen layout
- U-shaped layout
- Island kitchen layout
- One-wall kitchen layout
- Peninsula kitchen layout
Study each layout and measure your kitchen space. It would enable you to identify which specific layout would suit your kitchen size and shape best.
Identify the work triangle:
The work triangle rule, which is also known as the golden triangle rule in the field of kitchen design will play a key role in determining the kitchen layout. This rule boosts kitchen workflow, by placing the stove, the refrigerator, and the sink in a triangular format.
Since you position three important zones in a convenient format, it becomes easier for you to access any of these zones, or switch between zones. While selecting a layout, determine how your work triangle would be placed. For example, if you are planning a U-shaped modular kitchen design in Kochi, you should measure the available space and plan the triangle.
Remember the placement of the triangle would differ according to the layout.
Determine how much storage do you need:
A layout optimizes the kitchen and allows you to make room for all your kitchen essentials. Your modern kitchen storage should be tailored to meet your specific needs. Assess your storage requirements and get ready to create a tailored storage plan. Your layout should align with your storage planning. Plan modules for storing grocery items, utensils, accessories, tools, and other essentials that might need extra space in the kitchen.
If you need huge storage space, the U-shaped layout would be perfect for you, as there would be plenty of storage modules for storing your essentials.
The island kitchen layout too would be a perfect alternative, as you can add modern kitchen drawers, and other modules to it.
Plan the vertical storage:
While planning your modular kitchen design in Kochi, do not neglect your wall space. Plan vertical storage to optimize the entire kitchen. Even if you do not want additional storage space in the kitchen, you could still have stylish open shelves to display your cherished possessions in the kitchen. From décor pieces to glossy cookbooks, you can choose anything, however, ensure that the placement of the shelves is not blocking light and creating shadows over the counter.
Furthermore, you must also understand that vertical storage modules can also hold everyday items such as spice jars, or tea cups, coffee mugs etc. If you do want to build vertical storage modules for this purpose, place them above the countertop.
Think about the way you plan on using the kitchen and plan accordingly.
Kitchen ergonomics:
Your layout must enable you to create an ergonomic modular kitchen design in Kochi. Your kitchen layout must facilitate the workflow, allowing you to minimize steps while making everything accessible to you.
The placement of the appliances as well as other elements such as an island should be ideal. No element should obstruct the traffic or make the kitchen space feel confining. If multiple cooks were to operate in the kitchen, plan the layout in a way that each can function in the kitchen without getting in the way of the other.
Conclusion:
An efficient kitchen layout would ensure maximum efficiency while upping the style quotient of the kitchen. Follow the steps discussed here to ensure you are planning the most efficient kitchen that is high on functionality and exudes elegance.
Reach out to Hacker Kitchens India showroom in Kochi, and find your dream kitchen model.



