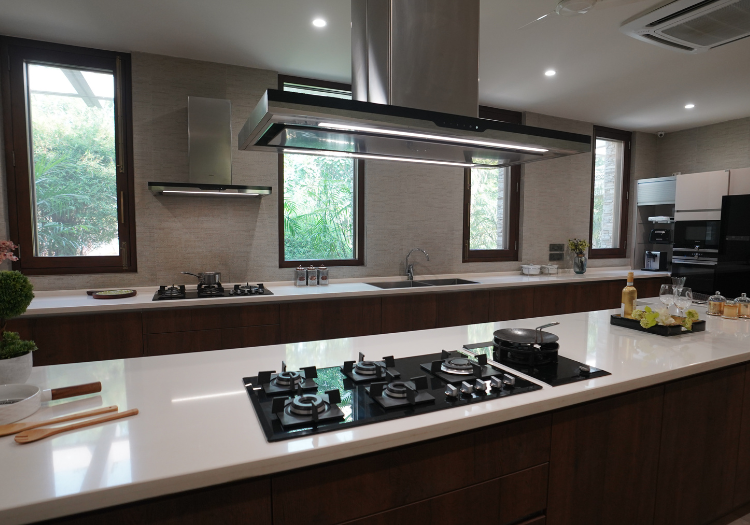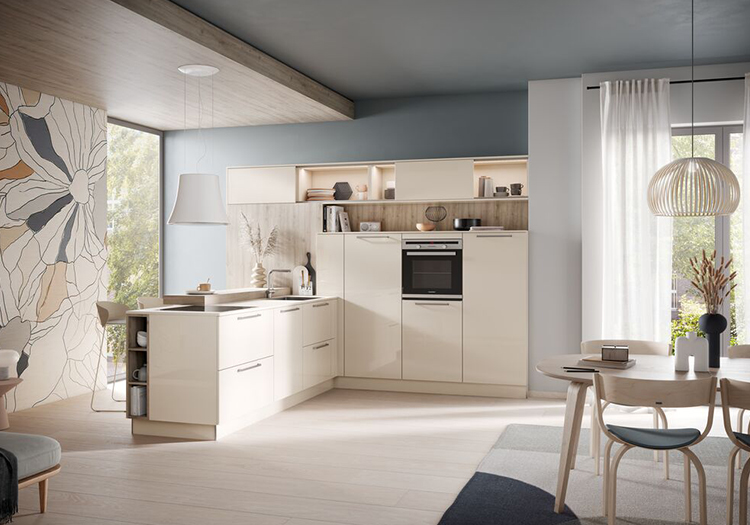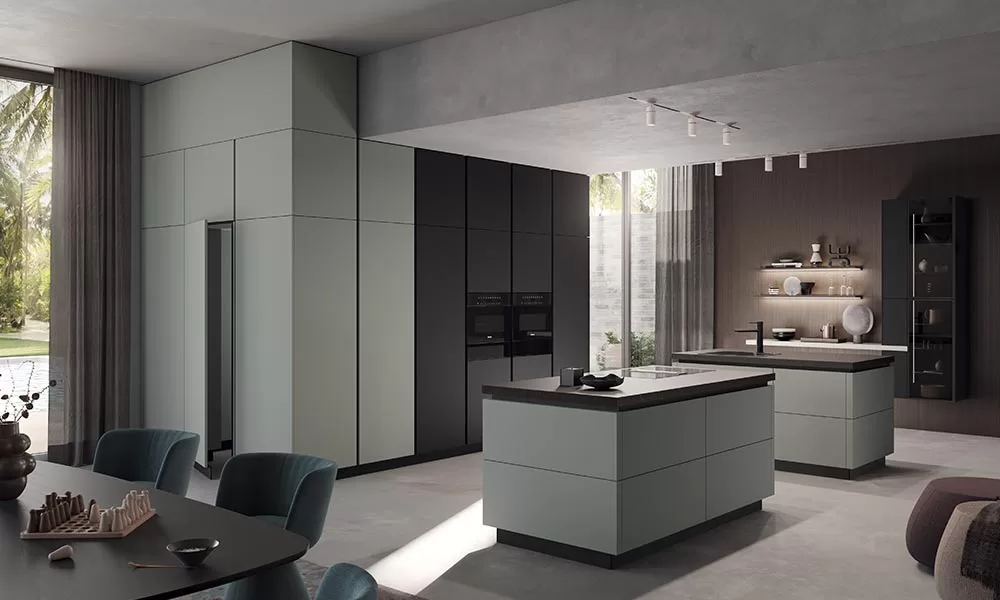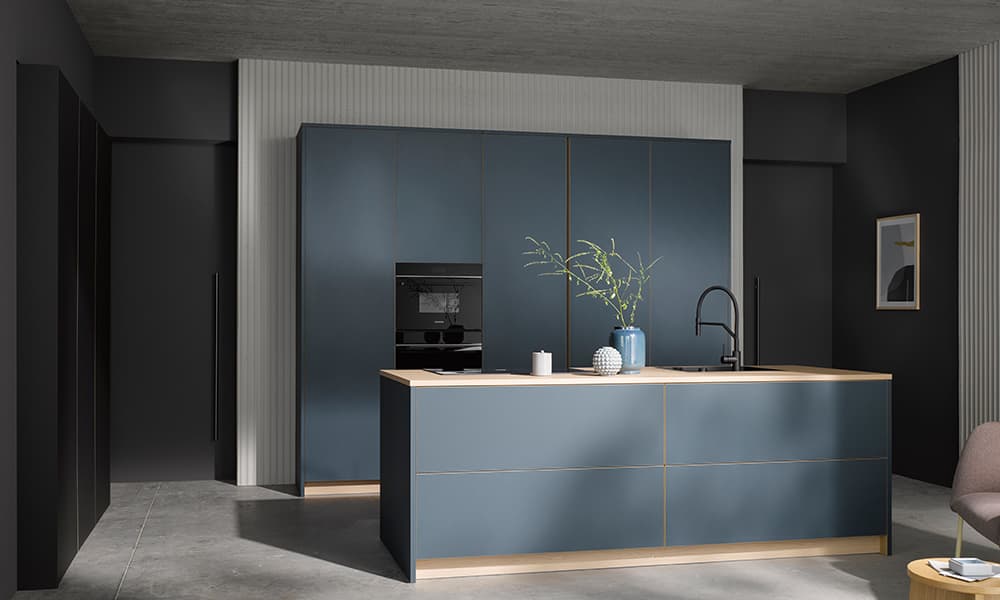A crucial kitchen planning step is finding an ideal layout for the kitchen. The layout is an element that optimizes the available kitchen space and influences the workflow. A simple yet effective way to create a functional kitchen plan is to identify the layout that works for your kitchen space.
If you are planning a luxury modern kitchen design, there are some layout ideas that will complement your kitchen design style. Without any further ado, let’s learn about 5 essential layout ideas that would complement a luxury modern kitchen design.
What are some essential layout ideas for a luxury modern kitchen design?
Open-plan kitchen layout:
A modern kitchen is not just a hub of culinary activities, but multiple activities including socializing. As you cook in the kitchen, your children might sit at the kitchen table/ island to do their homework, or you might enjoy a cup of coffee with a friend who drops in for a quick chat. The kitchen has become the heart of the home, where you even host parties.
An open-plan kitchen layout serves such luxury modern kitchens best by merging kitchen with the living/dining area. It lifts the barriers that separate the kitchen from the rest of the house, allowing the family, and the guests to enter the kitchen as interaction with you as you cook. Such seamless integration of areas also saves space, and lets natural light illuminate the kitchen area.
Furthermore, it also allows you to segment your kitchen in zones and even allow you to install a kitchen island.
L-shaped kitchens with a sleek island:
The L-shaped kitchens is a popular layout style, and if you are planning an elegant luxury modern kitchen design, this layout would be an ideal fit. This layout is a seamless fit for a wide range of kitchen styles and sizes, and it is one of the reasons why modern home owners prefer this layout for their kitchens. However, enhance the efficiency of this layout by adding an island.
One of the trending layouts of 2025 is L-shaped kitchens with an island that not only boosts functionality, but your kitchen’s visual appeal. Plan a stylish luxury modern kitchen design that is L-shaped with a multipurpose island; the layout would optimize the corner space allowing you to create a compact kitchen, while the island adds additional storage. Furthermore, by adding stools you can create an entertainment zone where you can interact with guests.
Peninsula kitchen layout:
A peninsula layout is an ideal layout for a luxury modern kitchen and it is a great alternative to an island kitchen. For smaller spaces, this layout is a perfect fit as it comes with a peninsula that can double up as a serving station, or even as a small meal preparation area. If you prefer an open kitchen, this layout can be a boon. Add stools to create a small entertainment zone where you can serve the guests and interact with them. A key advantage of the peninsula is that it remains attached to one end of the kitchen, thus allowing people to walk into the kitchen or walk around in the kitchen freely.
A wet & dry kitchen design:
The wet & dry kitchen layout has become a popular option for modern home owners due its pragmatic approach towards cooking. Modern households are increasingly shifting towards this layout that allows them to keep the kitchen area clean and minimal despite intense cooking activities.
This layout divides the kitchen in two parts, a wet kitchen that is reserved for intense meal preparation & cooking activities, and a dry kitchen section that is reserved for light cooking activities, & entertainment.
The dry kitchen zone is the outer part of the kitchen, it gets sectioned off from the wet kitchen with a sliding door or a divider. The wet kitchen zone in the inner section where heavy cooking takes place. The wet kitchen section has the necessary appliances such as the refrigerator, cooktop, dishwasher, etc. The dry kitchen section on the other hand, will flaunt minimal décor, and small appliances such as coffee maker, microwave, etc.
Select this layout to create a stylish luxury modern kitchen design.
Island kitchen layout:
Another trending layout on this list is the island kitchen layout. Islands are increasingly becoming a part of ultra-modern luxury modern kitchen designs, and the islands come in diverse styles and serve different functions.
This layout features an island in the middle, allowing the traffic to move around without any obstacle. The island can double up as an entertainment zone, or it can provide additional storage, and it can also function as a breakfast bar with appropriate seating arrangement.
Conclusion: Each of the 5 kitchen layouts combine aesthetics, functionality, and convenience. You must study each layout carefully to select a layout that would complement your luxury modern kitchen design. Create a timeless kitchen design that you & your family will cherish forever.
Visit us at Häcker Kitchens India showroom and select from our traditional, modern, and contemporary style modular kitchen models.






