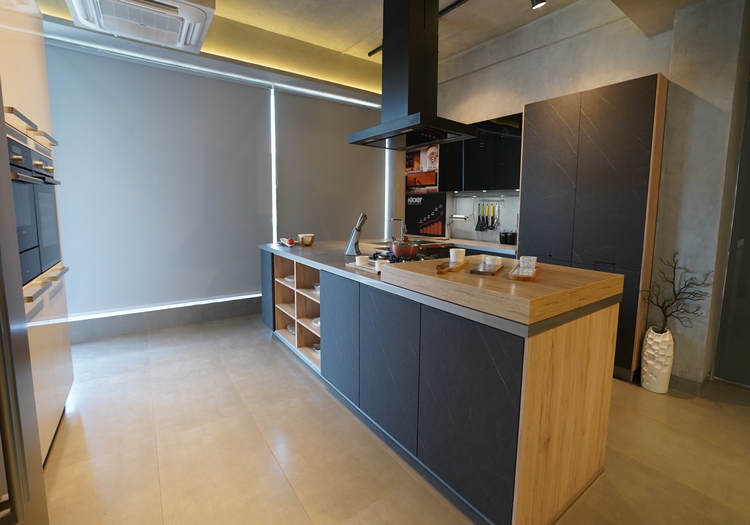A modular kitchen combines style and practicality to ensure that the kitchen becomes the heart of the home and a convenient place where you can cook delicious meals for the family.
An inconvenient kitchen, no matter how beautiful it is would not be an ideal place for you to work in. A modular kitchen should be customized to meet your all your unique needs so that it can reflect your style and also supports your storage requirements, cooking habits, and cater to your lifestyle.
Whether you are going to plan a new kitchen or revamp a new one, you should follow these pointers that will help you plan a functional kitchen.
How to plan a functional kitchen?
Start with the work triangle:
It is a timeless design principle that connects the refrigerator, the stove, sink, and forms an imaginary triangle. This ensures a smooth workflow between all three points and minimizes unnecessary steps.
The reason behind the implementation of this rule is that, you do not want your kitchen to be a clumsy place, where the three sections are spaced apart. In such situations, you have to run around the kitchen to find anything.
If you are looking for a smart kitchen design for a small space, you must implement this rule. Each side should measure between 4-9 feet. It ensures the right balance between safety and efficiency.
Storage planning is a must:
Before planning a Coimbatore modular kitchen, you should remember that storage is the backbone of the kitchen. Modular kitchens come with modular kitchen drawers, modular kitchen cabinets, and smart modular kitchen accessories.
Take advantage of these storage solutions to plan your modular kitchen storage. Your target should be to optimize the available space.
You should plan your storage your cooking habits to ensure that your kitchen remains well organized. Think about what you use, where you will use, and in what sequence you use the kitchen essentials will help you keep your kitchen clutter-free. Smart storage solutions will not only enhance kitchen functionality, but also your kitchen aesthetics.
You must optimize the vertical space:
Instead of focusing on only the base cabinets, and countertop area, you should focus on vertical spaces. If you are planning a small modular kitchen then walls and vertical areas should not remain underutilized.
You can install tall overhead cabinets that will help you utilize vertical space; also install open shelves for storing jars, cups, and containers. The frequently used items can be put on these shelves for enhancing accessibility. You can use the topmost shelves of the overhead cabinets for the purpose of storing bulk supplies. The open shelves on the other hand, can be used for displaying items as well.
Lighting and ventilation:
If your kitchen is poorly lit, is inconvenient. The same goes for poor ventilation. True functionality is not only about storage and layout; it is about creating a comfortable space that is healthy.
In order to create a well-lit environment in the kitchen that supports day-to-day cooking, install task lighting, followed by ambient lighting. Invest in a chimney, to ensure that your kitchen is well-ventilated. Install sliding doors, windows to ensure sunlight and fresh air can come in. It will improve air flow and light.
Include multi-functional zones:
Your kitchen functionality can significantly improve, if you divide the kitchen into multiple zones. It will include cooking, social, dining and even work zones. This division ensures your kitchen remains practical and also inviting.
- Include an island to plan a second work zone. It would also become your breakfast counter, a small dining zone for small, quick meals. You can add bar stools to transform your island kitchen into a social hub where family and friends gather.
- Use concealed storage to maintain balance between functionality and design. For your island kitchen layout, you might want to add hidden drawers into island.
- Plan storage zones, cleaning zones, according to your kitchen area and layout to ensure your kitchen remains functional.
Customize the design:
Unless you customize the kitchen design, it will not be functional. Keep your kitchen usage pattern in mind to determine how you will position each element in the kitchen design. Select a layout that works for your kitchen, adjust height and width as per your requirement, place the hob in a way that it facilitates comfortable cooking. Also include modular kitchen accessories to simplify accessibility.
Conclusion: A functional modular kitchen combines design, convenience, and innovative features to ensure you can enjoy your time in the kitchen. Keep these pointers in mind, and plan the kitchen of your dreams.


