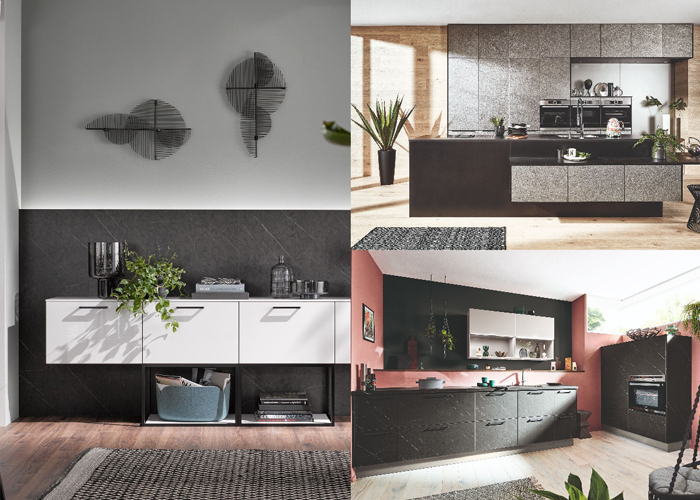Have you been exploring the latest modular kitchen designs lately? If your answer to that is yes, you know that planning a kitchen can be a nightmare. In case you haven’t been following the trends, read on to add more knowledge for when you decide to get your kitchen built.
You might not even have any plans to invest in a modular kitchen right away, as you are happy with yours right now. If and when you decide to give it some thought in the future, you will need to make an informed decision.
You can start off by learning about different modular kitchen layouts and their advantages. Let us help you here by discussing popular kitchen layouts and their unique advantages.
Today we are discussing the parallel or, which is also known as the galley kitchen layout. It is one of the favorite modular kitchen layouts out there, which has some distinct advantages to offer. Let’s check out what these are.
The parallel shaped modular kitchen design: What are the benefits?
Before delving straight into the benefits, let’s have a brief idea regarding this specific layout. The parallel kitchen design is ideal for both small and big kitchen spaces, but it is mostly preferable when your kitchen area is long and narrow. This specific design allows you to put two separate platforms comprising the countertop area, storage and other elements in a parallel manner. These two platforms face each other and allow the cook to have the spatial freedom. So, what are the benefits that could be expected?
-
Plenty of storage: Unlike other designs like an L shaped design for example, where different elements connect at some point, this layout consists of two distinctly separate units that run along the opposite walls. Since, the design takes shape lengthwise, you can reserve one particular side for building adequate storage space. Install cabinets, drawers and shelves, anything that you need to store kitchen essentials. This way you can find all your utensils, accessories without having to bump into other elements in the kitchen. You can also build vertical storage on the walls on both sides.
-
Smooth workflow: This layout allows you to optimize the golden triangle rule. Your refrigerator and the stove could be on one side and you can place the sink area on the other side. During busy mornings, you can easily move among these three core areas without feeling obstructed as there is no element in your way to slow you down. Furthermore, the compact design allows a cook and a helper to work separately in the same space without any hassle. Both would be working on different sides and could switch places without bumping into each other.
-
Sufficient countertop space: One of the common complaints regarding a kitchen design is, that the cook never gets enough countertop space. During cooking having adequate space on the countertop is essential, you need to arrange the ingredients, cut and chop them, place utensils and food processors on the surface. Without adequate space the countertop would look cluttered and work would become a cumbersome experience. The parallel kitchen layout solves this issue. A longer countertop area gives you the freedom to optimize the space.
- A space saver: In a narrow area, the parallel shape works wonders. The lack of width does not affect you when you have a parallel layout. The design being so compact, not only utilizes the available space but it also saves space. Your movements do not get constricted, neither does the functionality of the kitchen space, as the platforms are built along the length of the walls. You will have adequate space to carry out your tasks, and there would be plenty of space left in the middle.
-
Customization at its best: While selecting a design for modular kitchen, you must have a clear idea regarding how to customize it. Since you have so much space available lengthwise in the kitchen with two separate units, you can customize each section as per your own need. You can use one platform just for storage purposes and build as many drawers or, cabinets as you see fit, also opt for open shelves, or, pull-outs. Reserve the other platform and customize it to build a workstation that is convenient and you could also extend the countertop area if need be. As this kitchen design is more compact you can also install some wall shelves to put cookbooks, dish washing liquid even small planters with herbs. Your can be as creative as you want with this layout.
The advantages of a parallel kitchen design are tempting enough. However, assess your requirements, measure the space you have, before you finalize a design. We will keep you updated with other modular kitchen layouts and their advantages in later installments.
ALSO, READ OUR NEW UPDATES
- Beginner’s Guide to an Organized Kitchen
- Did You Know These Benefits of Having a Branded Modular Kitchen?
- Smart Organization Ideas for a Small Modern Kitchen Design
- 6 Ideas to Create a Clutter-Free Modern Luxury Kitchen
- How to Enhance the Functionality of Your Modern Kitchen?
- What Are The Essential Components Of A Modern Kitchen Design?
- Planning a Kitchen Remodel? It Is Time to Get a Luxurious Modular Kitchen


