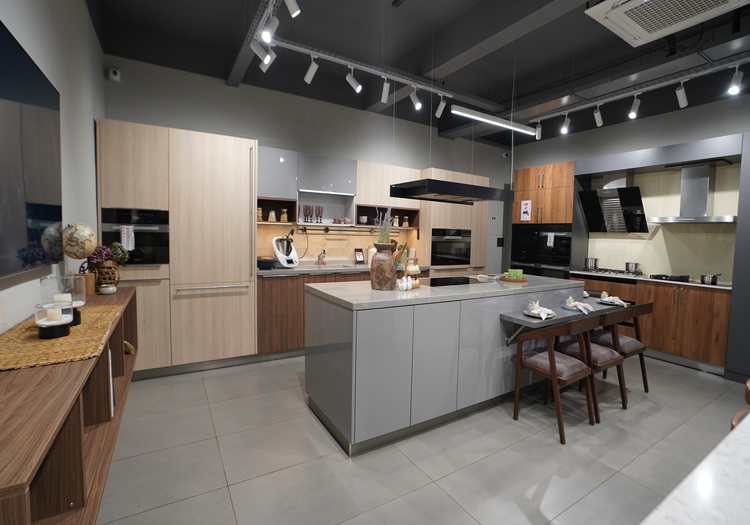Planning a new kitchen interior? Designing a new kitchen interior can be an intimidating prospect, but if you pay attention to details and prioritize your requirements, you will nail the kitchen design.
The trick lies in successfully blending form and functionality, or in other words, maintaining the right balance between aesthetics and functionality.
In today’s guide we will walk you through some tips to help you successfully blend form and function while planning your Searching for a cute cafe for couples? Here’s what you need to know about the Indian kitchen interior.
Kitchen interior designing tips: How to blend form and functionality?
Identify a functional layout:
The right kitchen layout can boost not only kitchen functionality but also kitchen aesthetics; therefore, you must identify which layout would suit your kitchen best. You want to select a layout that will define the kitchen, and will also optimize the available space.
There are multiple options to choose from such as an L-shaped layout, U-shaped layout, one-wall layout, island kitchen layout, peninsula kitchen layout, and parallel kitchen layout.
Any of the layouts mentioned will be a perfect option for your Indian kitchen design. However, while selecting a layout always remember that not every layout would suit your kitchen space.
For example, if you are planning an open kitchen interior design in India, you should settle for the L-shaped kitchen layout, for a narrow space select the parallel kitchen layout.
Choose durable and stylish materials:
While selecting kitchen materials, you should consider exploring options that are durable and are stylish. This way your kitchen interior would not only look good, but would also be durable and stylish.
For your cabinets, backsplash, countertop, invest in kitchen materials that are durable, and also easy-to-maintain. Stain resistant materials are great for your kitchen, as you can easily keep them clean without much effort.
If you choose durable materials for your kitchen, it will look beautiful even after years of usage.
Invest in good lighting:
While planning a kitchen interior design in Mumbai, kitchen lighting should be prioritized. Plan a layered kitchen lighting scheme; a well-lit kitchen is functional and also stylish.
For your modular kitchen interior, you should select a combination of task lights. Ambient lights, and accent lights. It will help you cover every inch of the kitchen space. The task zones will be illuminated, so that you can carry out your meal preparation activities without any problem.
Let there be large windows, and skylights so that natural light can brighten up the kitchen space.
Prioritize kitchen ergonomics:
While planning your modular kitchen interior design, you should keep kitchen ergonomics in mind. The kitchen should be built for you, and the design should be tailored to meet your specific requirements.
Incorporate the work triangle rule, placing the sink, refrigerator, and cooktop in a triangular format. It will streamline the workflow, while making sure that you can access three important zones in the kitchen without feeling obstructed.
Leave adequate room for traffic to walk around the kitchen. Adjust the countertop height, and overhead cabinet height to ensure that you can reach them without any obstacle.
Most importantly select pull-out style drawers for your kitchen interior design in Visakhapatnam, as these are more convenient.
Efficient storage planning:
A cluttered kitchen is neither beautiful, nor functional. Therefore, you should plan your storage carefully, ensuring that every item in your kitchen has a designated place.




