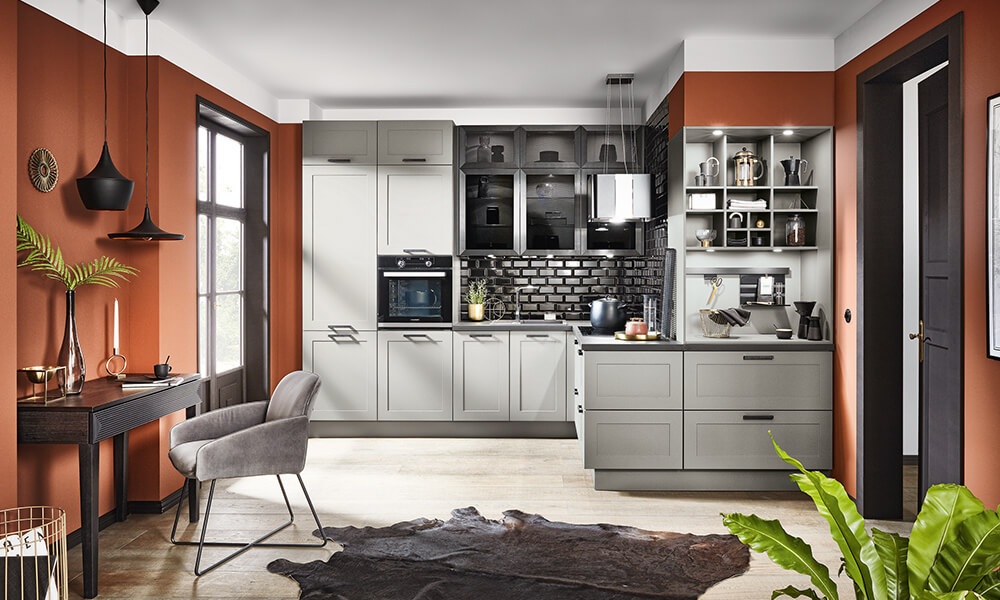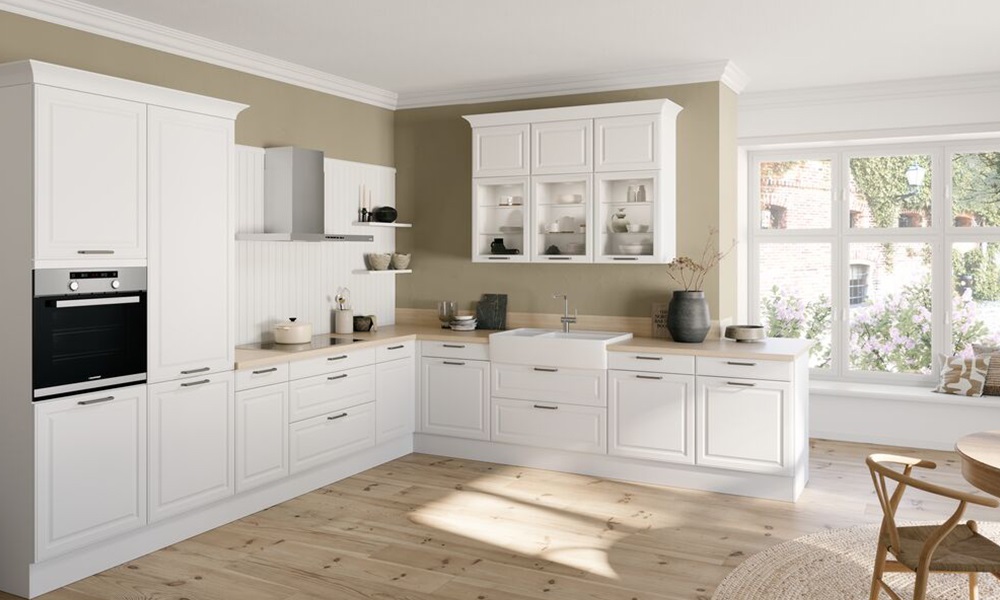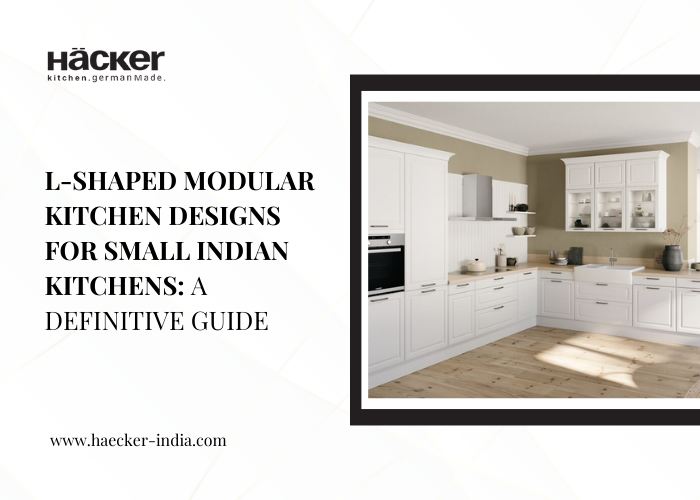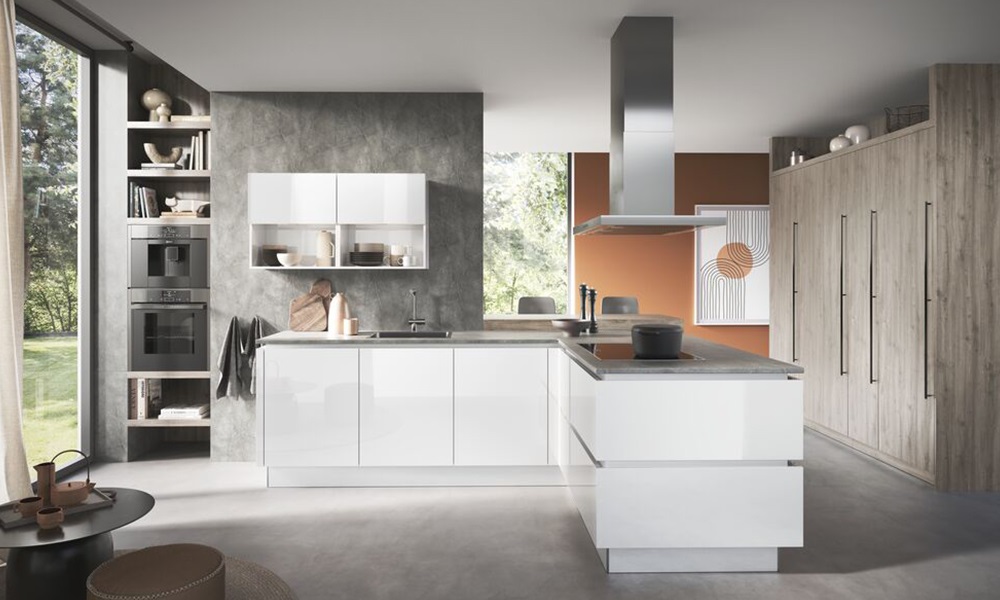The L-shaped modular kitchen design is a versatile concept that is ideal for kitchens of various sizes. However, it is a great fit for small Indian kitchens and open plan kitchens where the homeowners have to deal with space constraints.
The L-shaped kitchen design is compact and is a popular layout option for the homeowners as it complements traditional,modern, as well as contemporary kitchen design styles and has many advantages to offer.
In this guide, we are going to learn why the L-shaped modular kitchen design is ideal for small Indian kitchens. Read on.

What is an L-shaped kitchen design?
In an L-shaped kitchen design, two perpendicular counters extend along adjacent walls thus forming the L-shape. The counter lengths would vary depending on the user needs, there is enough space available in the middle that facilitates traffic flow.
The modular kitchen design L-shape is perfect for the open kitchen layout as it lets the kitchen area seamlessly integrate with the living area allowing people to interact with each other.
If you want to host a party in the kitchen and want it to transform into an interactive culinary & entertainment zone, you should settle for the L-shaped layout.
View this post on Instagram
Let’s take a look at the salient features of this L-shaped modular kitchen ideas.
What are the features of an L-shaped modular kitchen design?
The L-shaped modular kitchen has some unique features, such as-
It is versatile: This layout suits small, medium, and large kitchens as it can be customized effectively. For open plan kitchens, this layout is the best option. Since it is open on both sides, people can enter the kitchen and move around without bumping into one another. If you are planning a multi-functional kitchen with an entertainment zone, opt for this layout.
Efficient space optimization :
The L-shaped modular kitchen can optimize the space efficiently and will create a compact culinary hub. The length and width of both counters can be adjusted according to the available space, and user requirements. It makes it easier to customize the kitchen design, and the kitchen corners also do not get wasted. Build corner cabinets to store heavy utensils.
Effortless work triangle:
The work triangle implementation is a must to create a functional minimalist kitchen design. However, in the L-shaped kitchen layout, you can easily create the triangle by strategically positioning the stove, sink, and refrigerator. Due to both sides being open, there is no obstruction and the cook can effortlessly switch between these points.
Leaves room for a kitchen island:
The L-shaped modular kitchen design ideas are versatile and can be customized as per the user preference.Since there is an adequate amount of space available in the middle, you can place an island and create an entertainment zone. You may also transform the island into a second workzone, or a serving zone.
The unique features of the L-shaped kitchen design makes it an ideal layout for any small Indian Kitchen.
Now let’s explore some L-shape modular kitchen design ideas!
What are some L-shape modular kitchen design ideas?
Plan according to your space:
The L-shaped modular kitchen design should always be planned according to the available space. If it is an open plan kitchen, it should be planned in a way that it can seamlessly integrate with the dining or living room area. If it is an enclosed kitchen space, ensure that the kitchen can receive plenty of natural light through the windows, and if possible through the skylights. A bright kitchen looks larger regardless of its size.
Implement clever storage ideas:
Do not underestimate your storage requirement and plan accordingly. Think out of the box while implementing a modular kitchen design L shape in a small Indian kitchen. The vertical space should be optimized for storage; build upper cabinets that can be accessed easily or settle for rows of open shelves.
Invest in a tall-unit to store your grocery and small appliances and put it behind the refrigerator.
Create a minimalist kitchen:
A small Indian kitchen can effortlessly be turned into a minimalist kitchen with the L shape modular kitchen design ideas. Concealed cabinets and integrated appliances help streamline the kitchen aesthetics and reduce any visual clutter. On the other hand, the integrated cabinets with soft-closing mechanisms can enhance accessibility. Integrated appliances are more efficient and they will also save space.
Plan an entertainment zone:
Place an island in the middle of the kitchen(if there is space available) to create an entertainment zone. Arrange seating to accommodate people during a gathering. Hang pendant lighting above the island to transform it into a statement feature in the kitchen. Also install storage modules to store extra plates, condiments, cutleries, and other essentials.

Conclusion: The L shaped modular kitchen design is an efficient option for a small Indian kitchen. Assess your space and requirements to plan an efficient and visually appealing L shaped modular kitchen.
Reach out to Hacker Kitchens India today to plan your modular kitchen design. Visit our showroom in your city.



