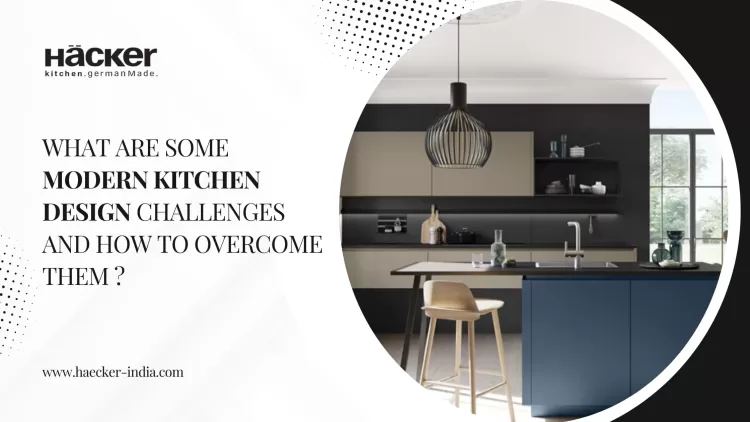A modern kitchen design should be visually appealing and have efficient features to facilitate the workflow in the kitchen. However, kitchen design should never be taken for granted and should be planned meticulously to create a space that aligns with the user’s unique requirements.
However, in every kitchen, some design challenges should be addressed successfully by careful selection of the design elements, such as a functional layout, innovative storage modules, etc.
Since each kitchen is unique, the kitchen design challenges would vary as well. In this blog post, we have compiled a list of common challenges in modern kitchen design that can occur regardless of kitchen size or usage patterns. We will also suggest solutions to overcome these kitchen challenges. Let’s find out!
Modern kitchen design challenges: How do you solve them?
Clutter:
Clutter in the kitchen is a common problem in modern kitchen design that many homeowners encounter. Clutter occurs due to underestimating one’s storage requirements and a lack of planning. The scarcity of storage modules and lack of planning leaders will affect kitchen functionality and will also impact kitchen aesthetics. To clutter in your kitchen in India. Clutter will affect kitchen functionality and will also impact kitchen aesthetics.
What’s the Solution?
Calculation and strategic planning are required to plan efficient storage. Prepare a list of items you use in the kitchen and divide items into categories such as groceries, utensils, small appliances, kitchen tools, gadgets, etc. Also, separate items in terms of use; there are items that you will need every day that should be easily accessible. On the other hand, for items that you use sporadically, create a separate storage section for them. Explore kitchen drawer designs and create a storage solution that fulfills your storage requirements. Once you designate a space for every item in the kitchen and strategically position modules to enhance accessibility, you can keep your kitchen clutter-free.
Lack of light:
The kitchen, being an activity-oriented space, requires adequate light. Activities such as meal preparation, cooking, and cleaning require an adequate amount of light. Furthermore, light is also crucial for creating beautiful kitchen aesthetics. A lack of light will make it difficult for you to carry out your activities.
What’s the solution?
Place work zones in front of the window or near the window to take advantage of natural light. If there is no room for natural light, then you should implement artificial light. For your work zones, the task lights are perfect, and you must also implement ambient lighting. Never settle for a single light source, as it will cause a shadow. You should combine lighting to illuminate the entire kitchen. Place the task lighting over the work zones so that you can perform tasks effortlessly. If you are planning an island kitchen design, you should install pendant lights over the island. Pay attention to your kitchen design theme while selecting a pendant lighting fixture.
Dysfunctional layout:
One common kitchen challenge is a faulty layout that disrupts workflow and also creates obstruction, due to which people cannot move freely in the kitchen. A wrong layout can affect kitchen efficiency and make it difficult for the user to use the kitchen efficiently.
What’s the solution?
A simple way to address this problem is to understand your kitchen usage pattern and your requirements, then select a layout that will align with your needs. For example, if your kitchen is operated by multiple cooks, then select a parallel kitchen design. It allows you to create two workstations in the kitchen.
If your kitchen will include an entertainment zone, or if you want to plan an open kitchen design in Punjab, you should select the L-shaped kitchen layout that will facilitate the traffic flow in the kitchen, allowing guests to move around in the kitchen without any hassle. Also, plan for the future. Even if you do not have multiple people taking part in the culinary activities now, in the future, due to family expansion, you may need to accommodate another user. So, plan accordingly.
Accessibility:
During meal preparation, you require a variety of items such as ingredients, spices, kitchen tools, utensils, appliances, and the list just goes on. To be able to carry out all of these activities seamlessly, you must be able to access everything quickly. Poor planning will lead to items being placed haphazardly all over the kitchen, and you will need to scramble all over the kitchen to find items during cooking. Furthermore, if there is excessive distance between the primary work areas in the kitchen, then it will disrupt the workflow.
What’s the solution?
Implement the work triangle rule in the kitchen by positioning the stove, the refrigerator, and the sink in a triangular formation; this rule ensures that you can access all these points in a jiffy as you start your meal preparation.
Place the storage modules that contain essential ingredients and tools that you require every day near your cooking zone. Also, plan the height of the overhead cabinets and countertop according to your convenience. Creating zones in your Indian kitchen design can make your kitchen more accessible and thus streamline the workflow.
Those were some common kitchen challenges that one may experience while planning a modern kitchen design and the solutions that will help overcome the challenges. Always customize your kitchen design and reach out to professionals for guidance.


