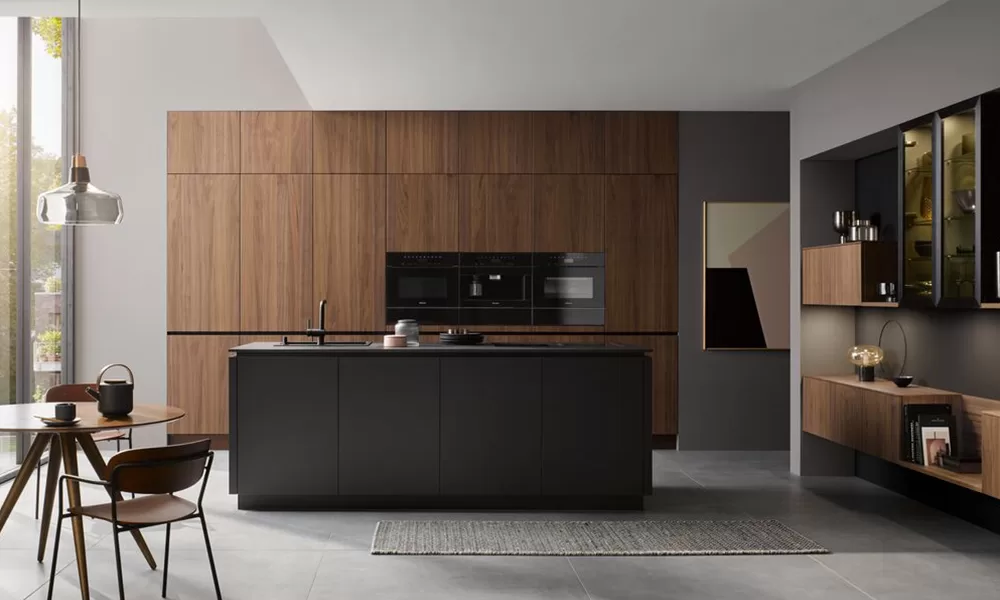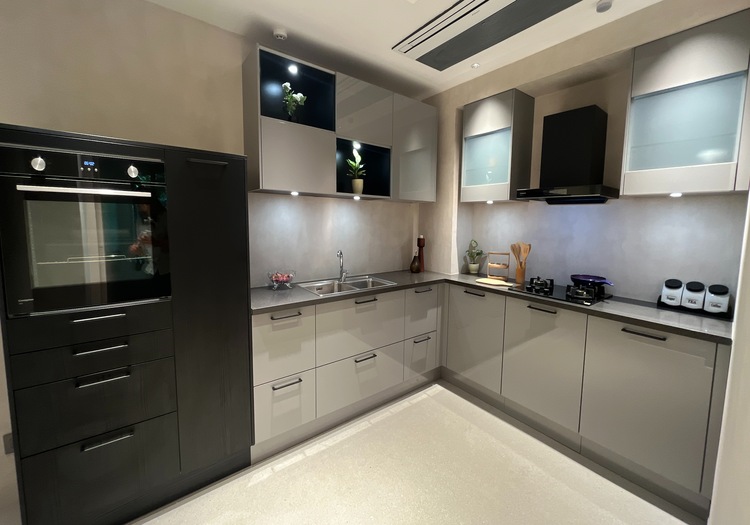If you have recently been busy hunting for that perfect modular kitchen layout by scouring through magazines and browsing countless blogs, then there is one layout that has always been prominent and probably was featured at the top of every single blog, and that is the L-Shaped layout.
The L-Shaped modular kitchen design is gaining momentum and there are scores of images available which proudly showcase the dazzling kitchens that resemble the alphabet L. In this design two cabinet lines merge alongside a wall and you have space in the middle.
This is definitely a smart and the most coveted design for any kitchen space as this immediately grabs your attention, but for a small kitchen space this could be the ultimate savior. The modern elegant kitchen designs of L-shaped modular kitchens can truly enhance the functionality, let’s find out why it is considered to be so advantageous.
L-shaped Modular Kitchen Design: What are the benefits?
Ideal for a small kitchen:
Not everybody can afford a spacious kitchen, so, for those small even tiny kitchen spaces this particular shape is ideal. There is no room to splurge on a lavish design? The L-shaped design would take care of this issue, offer the owner enough space to build a smart storage and countertop area, and leave ample space in the middle so that it does not block traffic, and you can actually have an island in your modern kitchen design.
Perfect shape for an open kitchen:

Now most apartments in the urban areas have the open kitchen concept, and it is becoming popular because this works well when you do not have much space; another reason being due to lack of barriers merging different areas gets easier. So, for your open modern kitchen design concept no layout would fit better than the L-shaped one.
From the best modular kitchen designers in Chennai to Kolkata, everyone would insist on an L-shaped kitchen design. Although there would be a clear demarcation, you would get to enjoy cozy moments while cooking dinner for your family.
The corners are saved:
Usually in a regular kitchen, the corner areas go to complete waste as execution of an innovative design seems impossible. But the L-shaped modern kitchen saves your corners and you can easily use that space to build your cabinets and when you have smart pull-out designs in place you would make the most of the kitchen space. Furthermore you will have an adequate amount of space for storage as well as your countertop.
The kitchen triangle:
The golden area or the kitchen triangle can be cleverly positioned in this shape. The stove, refrigerator and sink would be positioned at the right distance from each other and the open space in the middle would ensure that the movement between these areas is absolutely hassle-free and fast. Consider this layout for modern kitchen design in India with multiple cooks.
There is room for an island:
It is true that an island kitchen design requires space, but if you are cleverly planning your kitchen layout then merging an L-shaped kitchen layout with an island kitchen can be smoother. You have open space in the middle, so why let it go to waste? You can easily build a small kitchen island and take advantage of the design by converting it into a second workstation, additional storage space or, even better, a dining area. Approach modular kitchen manufacturers in Mumbai, or, the city you reside in to come up with clever solutions.
Conclusion: The L-shaped kitchen layout has so many benefits to offer, if you are in the middle of your modular kitchen design planning then you might want to give it some thought. Make the most of what you have and innovate, the sky is your limit.


