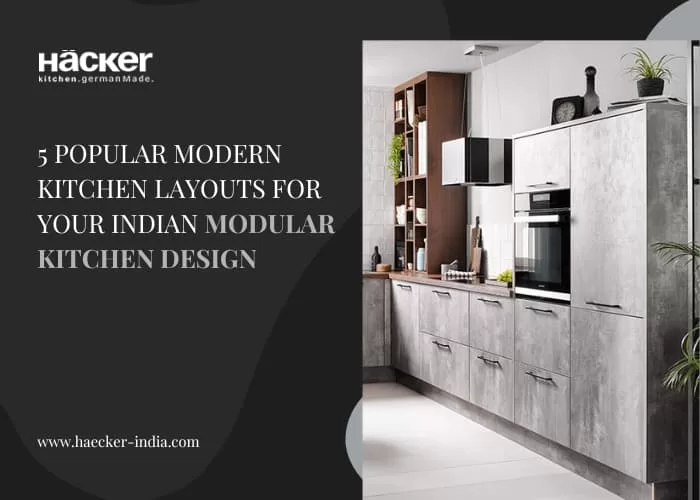Kitchen design is evolving. Now the kitchen is a place where you cook, enjoy meals with your family, have your kids do their homework, and entertain your friends. In keeping with the changing usage pattern, modern kitchen design is also morphing into a space that can accommodate all these diverse requirements.
If you are curious about designing such a kitchen, you should learn about the nitty-gritty of kitchen design. There is a crucial component that can change the way a kitchen functions: the layout. In this blog today, we will discuss five popular kitchen layouts that can help you create a multi-functional modular kitchen.
What are the five popular kitchen layouts?
The five layouts that are trending now are:
- The L-shaped Kitchen
- Island kitchen
- Parallel kitchen
- U-shaped kitchen
- Peninsula kitchen
Let’s learn about these layouts here.
The L-shaped Kitchen
The L-shaped kitchen is a trendy layout that has been winning hearts due to its stunning design and space optimization features. The kitchen units run along the two adjoining walls and form the letter L. The kitchen design is a great option for small kitchen spaces, especially for the open kitchen plan.
The L-shaped kitchen intelligently optimizes the available space and ensures that the kitchen design keeps the work zone and the storage zone separate from each other. It allows you to implement the work triangle rule and thereby ensures a smooth workflow. The overhead cabinets or shelves offer additional storage space, and the corner areas are optimized with accessories like carousel units.
What are the benefits of an L-shaped kitchen?
Here are the benefits of an L-shaped kitchen:
- Implements the work triangle rule
- Utilizes the corner areas
- A great option for open-plan kitchens
- It is a versatile layout that fits kitchens of all sizes
- It is ideal for a small modular kitchen design.
- Highly productive
The Island Kitchen-
The Island kitchen is another versatile kitchen layout that is a popular choice for homeowners. If you are planning a luxury kitchen design, you must opt for an island kitchen design. This layout centers around a kitchen island, and it must be noted that this particular kitchen island style is suitable for spacious kitchens and not at all recommended for a small kitchen space.
The kitchen island, depending on your requirements, can turn into a serving station, a workstation, additional storage, or even a focal point in the kitchen.
What are the benefits of an island kitchen?
The benefits of an island kitchen area
- It helps create additional storage space.
- It offers a separate meal prep area.
- A perfect space for the appliances
- Allows you to create a serving area.
- The kitchen islands are perfect for entertaining.
View this post on Instagram
The Parallel Kitchen-
If you want to plan a fuss-free modular kitchen, then the parallel kitchen layout would be an ideal choice for you. The parallel kitchen design consists of two modular kitchen units that run parallel to each other. The two independent units can be customized as per the unique requirements of the user, and this allows them to increase the efficiency and capacity of each unit. This layout is efficient, functional, and clutter-free.
What are the benefits of a parallel kitchen?
The benefits of a parallel kitchen design are:
- It is easy to navigate around the kitchen units.
- Efficient customization
- Design flexibility
- Adequate storage
- Low maintenance
The U-shaped kitchen-
The U-shaped kitchen layout is an ideal layout for a spacious kitchen. The layout enables the kitchen user to segment the luxury kitchen into three different zones: one for cooking, one for cleaning, and the other for meal preparation. It helps create an ultra-streamlined look and offers plenty of space in terms of storage and countertop space. You can also use the vertical space to install overhead cabinets and shelves.
What are the benefits of a U-shaped kitchen?
Here are the benefits of a U-shaped kitchen:
- It’s ideal for a kitchen where more than one cook operates.
- It offers an adequate amount of storage space.
- It is high on functionality.
- It has a snazzy design.
- It offers plenty of countertop space.
- It allows you to demarcate zones in the kitchen.
- Helps in implementing the work triangle
The Peninsula kitchen-
It is a popular layout that is similar to the kitchen island layout, but unlike a kitchen island, the peninsula is not a freestanding unit. This layout offers three different sides for you to plan your kitchen zones. One side of the peninsula stays attached to the kitchen wall. A peninsula kitchen is a great option for small to medium-sized kitchens.
What are the benefits of a Peninsula kitchen?
Here are the benefits of a Peninsula kitchen:
- Additional space for serving food
- It helps create zones.
- It is ideal for a small kitchen space.
- It allows you to entertain your family or guests in the kitchen.
- It is a multifunctional kitchen design.
- It offers design flexibility.
The above-mentioned five modular kitchen layouts are trending now. But before you select any of them, you should measure your available space and consider your specific requirements; it will help you select a layout that will suit your modular kitchen needs the best.


