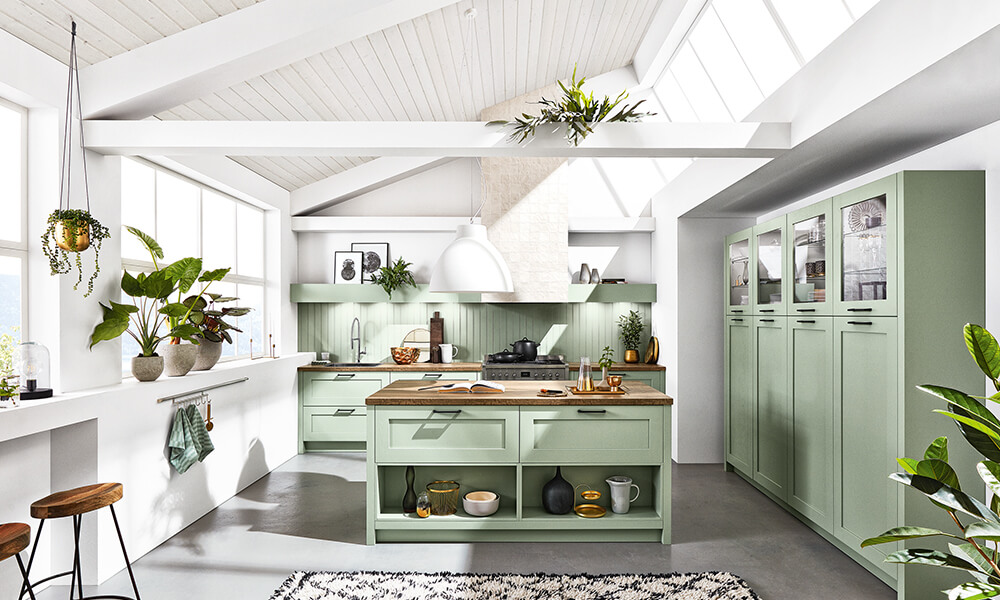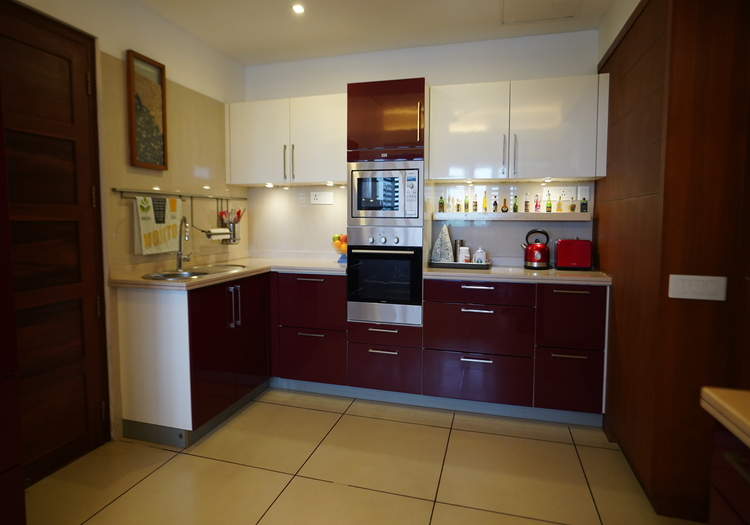Are you about to plan your first kitchen but do not have enough space for it? Designing a small kitchen interior is not an easy job, as due to space limitations, you have to face so many challenges.
However, there is no need to feel disappointed though; with the right approach you can solve any design challenges and create a dream luxury kitchen interior.
We are sharing some clever space-saving ideas that will help you design a stylish and functional small kitchen interior.
How to maximize space in a small kitchen interior?
Incorporate innovative storage solutions:
When you deal with space constraint issues in your kitchen, it becomes difficult to plan efficient storage. But that does not mean your kitchen will remain cluttered. You should consider exploring innovative storage solutions that will optimize the available space.
Vertical storage solutions are great for a small kitchen interior. If your floor space is limited, utilize the wall space available to build storage modules.

There are multiple options that you can try here such as-
- Open shelving: Open shelves are quite the rage now, as these shelves open up the kitchen and make it appear roomier. These shelves come in beautiful designs and can be added anywhere in the kitchen. Customize their height, width, and shape so that these can align with your Indian kitchen interior design.
- Floor-to-ceiling cabinets: There is no need to add bulky overhead cabinets, instead you can try out the floor-to-ceiling cabinetry that extends to the ceiling. It is a great way to utilize the wall space.
- Wall-mounted racks: Get wall-mounted racks to store your pots and pans, and other items and free-up space. Position them strategically to enhance their accessibility.
Choose the right color palette and lights:
While planning your modular kitchen interior, you must pay attention to the visual aspect of the design as well. If you do not take a balanced approach towards the kitchen design, the kitchen would look cluttered.
The best solution is to opt for a neutral color palette such as beige, white that reflects light. The kitchen appears brighter and spacious. Furthermore, use ambient lighting along with accent lighting to brighten up your small kitchen interior. Task lighting is also important as it is essential to creating a functional kitchen space.
Strategically position mirrors to reflect light in the kitchen, and also invest in reflective materials for your backsplash, and glass cabinet doors.
It’s a simple yet effective way to create an illusion of space.
Implement the work triangle rule:
The work triangle rule is a must for creating an efficient kitchen space where you can work comfortably despite there being limited space. Plan a work triangle by positioning the refrigerator, sink, and the cooktop to ensure that these points are easily accessible.
If you follow this rule, your small kitchen interior will become a functional and convenient place where you can carry out your kitchen chores without any hassle.
Integrated appliances:
Free-standing appliance units will only get in your way, if your kitchen is small. Rather, you should consider investing in small integrated appliances that are just perfect for your small kitchen. Such appliances come in sleek designs and are absolutely perfect for saving space in the kitchen.
Built-in appliances allow you to create a seamless visual flow in your modern kitchen. However, you must choose energy-efficient options for your kitchen.
Plan an open kitchen:
An open kitchen plan will work best for a small kitchen interior. This layout removes barriers and allows the kitchen design to merge beautifully with the rest of the house. By planning an open layout, you make the kitchen appear bigger than it is.
However, do not forget to select a layout that will help you optimize the available space. Select layouts such as the L-shaped layout, that would help you optimize the kitchen corners. Install magic corners that will make your corner cabinets more accessible.
Get a tall-unit for storing all your grocery items and also your small appliances. It will free up so much space in your kitchen, allowing you to keep it clutter-free.
Conclusion: Design the perfect small modular kitchen interior with these space-saving tips. Follow these tips and pay attention to your kitchen usage pattern and unique needs to plan a kitchen interior that is both functional and inviting.



