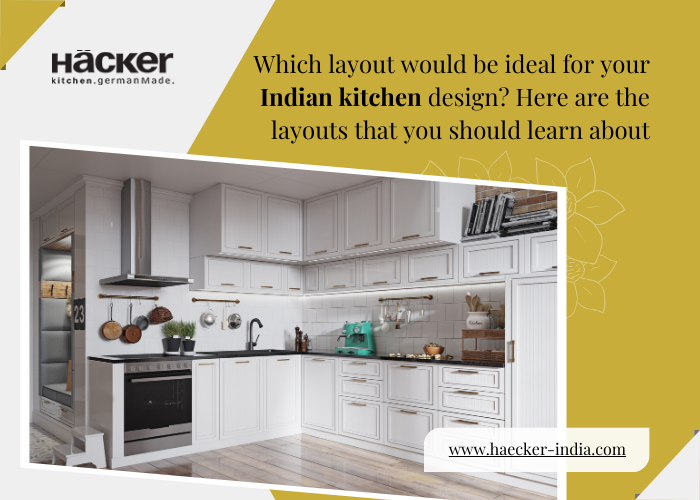As you get down to design a kitchen now or, when you will take this step in the near future you have to pay attention to details to create a functional kitchen. The kitchen layout plays a significant role in ensuring that the kitchen design is efficient. If you are new to kitchen designing, and wondering what a kitchen layout is, then you should know that a kitchen layout is a balanced arrangement of kitchen storage, kitchen countertop, and appliances. The ideal kitchen layout will ensure that the kitchen space is getting optimized, and the kitchen work triangle is ideally positioned. Therefore, getting the kitchen layout right is important to creating the ideal Indian kitchen design. Here are some layouts that one must know about before designing their kitchen.
Indian kitchen design guide: The layouts
Before we begin the discussion about the different layouts, we must learn about the basic layouts that the kitchen designers resort to for a kitchen design in India; these layouts are-
-
One-Wall Kitchen Layout
-
L-Shaped kitchen layouts
-
U-shaped kitchen layout
-
Peninsula kitchen layout
-
Island kitchen layouts
These six layouts are the most sought after kitchen layouts, and could be ideal for any modern and modular kitchen design. Now let’s learn about these layouts here-
The One-Wall Kitchen Layout:
This layout is absolutely simple yet highly effective for kitchens that require an intelligent shape to optimize the space available. This layout is ideal for small kitchen spaces that are usually found in one bedroom apartments, and for nuclear families. It is a convenient kitchen layout that takes the minimalistic approach towards kitchen design. Since this layout only takes up a single wall, there are no corner areas to deal with; the vertical space assumes importance and overhead cabinets could come in real handy. One can build shelves as well to meet their storage requirements. If you opt for this layout for your Indian kitchen design, you can also add a kitchen island if need be.
The L-shaped kitchen layout:
The L-shaped kitchen layout is one of the most efficient layouts for a modern kitchen. It comprises two units that form the shape of the alphabet L. This layout is so versatile that it will fit kitchen of any size, be it small or, big. Just like the previous layout discussed, this particular layout too can welcome a kitchen island. This layout is ideal for optimizing the corner spaces in the kitchen. The corner cabinets and drawers with accessories like the magic corners will allow the user to utilize them better. The layout will no doubt enhance the aesthetic appeal of a kitchen design in India.
The U-shaped kitchen layout:
One of the most efficient layouts is the U-shaped layout. This layout is ideal for kitchens that have large enough space, the layout takes up three sides of the kitchen walls. Storage units and appliances cover all three sides. The layout is ideal for kitchens where a large amount of storage is required. One can easily place the work triangle in this layout to enhance the kitchen functionality. However, before implementing this layout keep in mind that it might make a kitchen seem more enclosed than it really is.
The Peninsula kitchen layout:
This is a unique kitchen layout for a spacious kitchen; this layout is an extension of the U-shaped layout. The kitchen space will be fully utilized when this layout is implemented. This layout comes with a kitchen counter that serves as the serving area as well. The layout is efficient as the work triangle can be easily implemented; many storage modules can be included to, and it will make the Indian kitchen design ideal for kitchens with multiple cooks.
The Island kitchen layouts:
The island kitchen layout is one of the most versatile layouts for an Indian kitchen. This layout will center round a kitchen island a versatile element in itself, and will serve multiple purposes. The kitchen island can be an alternative cooking zone that comes complete with a cooktop, a sink, and a countertop. You can also use the island for solving storage issues, or, to serve food. This layout will solve multiple purposes, and the work triangle too can be implemented.
The Parallel kitchen layout:
The parallel kitchen design is a stylish kitchen layout that can be ideal for both small and medium kitchen spaces. This layout is also known as the galley kitchen layout, or, the corridor kitchen layout. The two kitchen units run parallel to each other and take up two opposite walls. This layout has no corner areas, and it is highly customizable.
Conclusion: These above mentioned kitchens layouts are the ones you should study before you choose a kitchen layout. However, each layout is suitable for specific kitchen space and requirements, and you must understand each layout in-depth to understand which one works for you the best.
ALSO, YOU CAN READ OUR NEW UPDATES
- Check Out These Strategies To Plan An Efficient Indian Kitchen Design
- These 6 Factors That Are Affecting Your Indian Kitchen Functionality: Are You Aware Of Them?
- 6 Signs You Need To Remodel Your Current Indian Kitchen Design
- Parallel Kitchen Design: What Are Its Pros And Cons?


