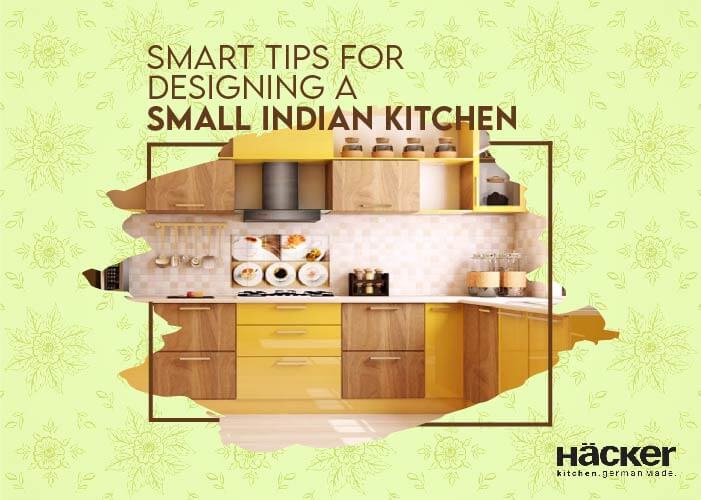One of the biggest issues that most home owners face is designing a kitchen space that is functional, and stays organized and clutter-free. However, when you have a small kitchen space it becomes even more challenging to design. Arming yourself with the right designing knowledge is what you should be doing to design your kitchen. You have many options available, you can go straight for the modular kitchen layout which can work wonders for a small kitchen design, just contact modular kitchen dealers in Delhi and they can help you find an ideal layout for your place. However, we have compiled here the some tips that will help you create a highly functional small kitchen space.
How to design a small kitchen:
Select a smart layout:
The small kitchen has less space than what you perhaps would prefer, the lack of adequate space means you need to create a compact cooking space. For that you should create a layout in the very beginning of the design stage to ensure that you are bringing order to the process. Once the kitchen area has a layout in place, you can easily start planning the rest of the elements of the kitchen design. Settle for a straight-line layout that can be a space saver, or, if the area is long enough then you can design a parallel kitchen layout. Your small kitchen can also turn into a luxury kitchen with the help of a little planning, especially when you choose the L-shaped layout. Be practical about your choice and get a layout that will keep things compact. Explore the latest modular kitchen ideas to learn about different layout options.
Build drawers instead of cabinets:
Building enough storage modules is necessary when you want to optimize the space you have. We basically choose cabinets as our preferred storage module, but to store all the kitchen essentials you would need to add many cabinets in a small kitchen. It is best to build drawers which can be an excellent replacement, the drawers are big enough to store everything, and you can use each unit for storing different essentials. One pull-out unit can be used for storing the pots, pans, other big utensils, another one could be used for storing the cutleries, spatulas and other accessories, the third one may be for storing the plates. Explore the modular kitchen furniture options available to find cool drawer ideas.
Build shelves:
Although the common practice is to build overhead cabinets, sometimes the overhead cabinets can be more of a burden than a solution. In a small kitchen you have to maintain the delicate balance of aesthetics and functionality. Installing shelves in the kitchen can bring in a nice change, in fact, if you have a modular luxury kitchen in mind you can add smart open shelves, and put your beautiful crockery on display. Put items that you need to access everyday, you can use every shelf for putting items according to your need, and you could also add a mini indoor plant, or, cookbooks, even small trinkets to make these shelves more appealing.
Keep the color light:
You might be contemplating using the darker colors, but when it comes to painting a small kitchen choose white or may be other lighter shades. The kitchen is already small and the use of darker colors would make it appear visually smaller. So, choose light and bright shades for the walls, kitchen cabinets and countertop, as well as for the backsplash. Contact the modular kitchen dealers in Delhi, and look for latest options available there, the dual-toned kitchen is currently trending, choose your colors wisely. If possible then opt for glass doors for the cabinets, and also place mirrors to create the illusion of space.
Install smart units
Since a small kitchen space needs innovative solutions you have to think out of the box. Just take a look at the smart kitchen designs that are now trending and bring in those ideas. We have something for you here, since you need storage space for the grocery also, install the pull-out kitchen pantry or, tall units. You do not need to make room for additional cabinets, but you can easily install these units to save space and thereby adding efficiency to the design. If you are worried about the wasted corner spaces then you should definitely add the kitchen carousel units. For you cabinets opt for sliding doors, instead of a traditional doors with knobs. To get an idea you should go through the modular kitchen furniture available, and learn which design will be ideal for a small space.
Light up the kitchen
A kitchen area must be well lit, especially when you have a small kitchen. Ambient lighting is a must, and also install task and track lighting. Mixing layers would enable you to create a bright, and vibrant space. If it is possible then make sure that the kitchen has a window to let in the natural light. A well lit kitchen is always a beautiful place to be.
Modular solutions:
The modular solution can transform a small kitchen area. A small place must be customized to become functional, and a modular kitchen solution can truly make it possible. From designing a minimalistic kitchen space to a luxury kitchen, the modular solutions can help you customized your space just the way you want. The smart appliances can be incorporated in a way that would save you space. If you are considering this as a feasible investment then you should have a conversation with the modular kitchen dealers in Delhi. The small kitchen space can be compact, yet highly functional. We have compiled tips here that aim to help you create a convenient kitchen space. Get ready to design a small kitchen that is functional and elegant. Visit our showroom to explore the latest designs of modular kitchens & modular kitchen prices.


