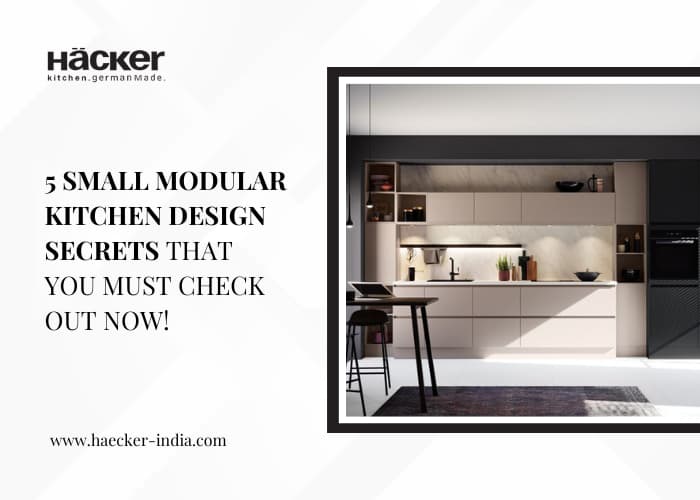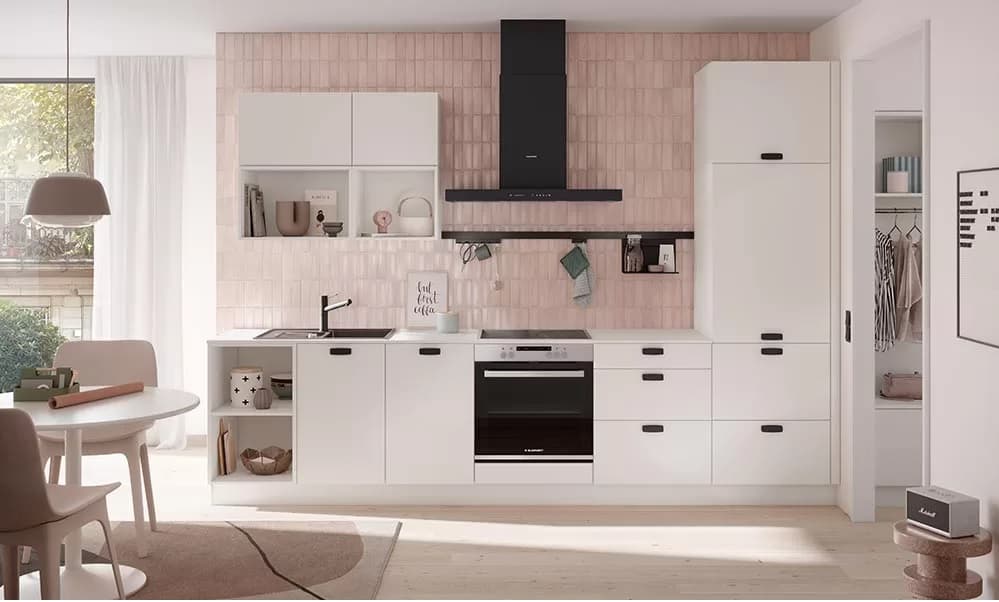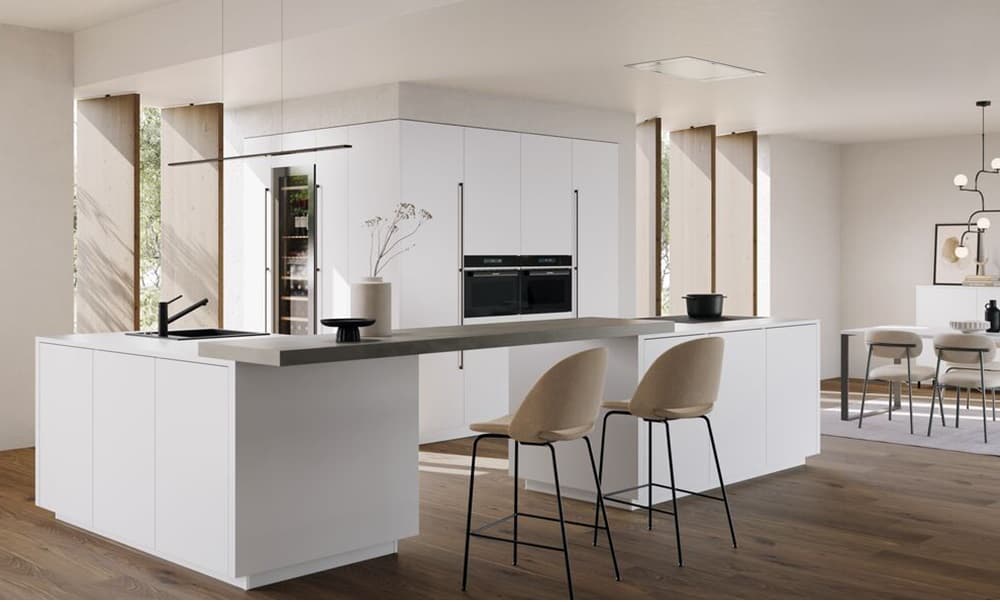Designing a small modular kitchen takes efficient planning, creative ideas, and making smart decisions. If you cannot allot a large space for your modular kitchen, do not feel disheartened; by optimizing the space available, you can create an efficient, simple small modular kitchen. You have to learn the tricks to combine functionality & aesthetics to create smart kitchen designs for small spaces.
Lack of planning on the other hand, might lead to clutter. In this guide, we will share 5 small modular kitchen design secrets to help you create an efficient and visually appealing modern Indian kitchen design.
Let’s begin!
What are some small modular kitchen design secrets?
-
Select a layout to optimize the kitchen space:
Layout defines a kitchen space; therefore, you must be selective about the layout while designing a small modular kitchen. The right layout will maximize the space available in the kitchen while enhancing its visual appeal.
Let’s shortlist the layouts that work best for a small modular kitchen.
-
- The L-shaped layout: One of the best contemporary kitchen designs is the L-shaped layout that covers two adjacent walls. It is an ideal layout for a small & simple modern kitchen design.
-
- The Parallel kitchen layout: In this layout, two kitchen counters run parallel to each other covering the opposite walls. If your kitchen space is small & narrow then you should create a modern parallel kitchen.
-
- The One wall or straight kitchen layout: This layout takes up only one wall, and has counters arranged alongside a wall. Create a modern modular kitchen design with this layout.
You may choose to create a parallel kitchen design for a small space and divide the kitchen space with two parallel counters; or you might prefer creating an L-shaped small modular kitchen that would include kitchen corners.
A one-wall layout will help create a minimalist kitchen design to optimize the available space. However, your storage requirements, usage pattern, number of people using the space will also determine the layout.
-
The golden triangle will enhance functionality:
A simple yet highly effective way to enhance kitchen functionality is the implementation of the golden triangle rule. Place the refrigerator, stove, and the sink to form an imaginary triangle that will facilitate accessibility, thus increasing the kitchen functionality. Maintain the ideal distance between these zones to ensure that you can access them easily.
The placement of the triangle will vary depending on the layout. The golden triangle placement in a modern L shape modular kitchen design will vary from its placement in a parallel kitchen design for a small space. The same holds true for a one-wall kitchen layout.
Measure your kitchen space before implementing the triangle, it will enable you to create the perfect triangle that will boost the workflow.
-
Optimize kitchen storage:
If you want to create a smart kitchen design for a small space, optimize the kitchen storage. In a small kitchen, keeping everything organized can be the biggest challenge; you can overcome this challenge by optimizing the storage space. Once you calculate your storage, look for innovative storage solutions that can help you make room for everything you need in the kitchen.
The kitchen layout will also play a determining role in storage planning.
An Indian small space parallel kitchen design will offer plenty of storage space, and it is easy to customize. Since there is no corner area in this layout, you should optimize the vertical space, and invest in tandem drawers, and floating shelves to store the essentials.
The modern L shaped modular kitchen design tool offers adequate storage space. Utilize the corner space with closed cabinets and install magic corners to make the corner storage more accessible. The small open shelves can be added above the countertop area, and be used for storing the spice containers or other daily essentials.
The one-wall kitchen layout needs overhead cabinets. You may also add open shelves to store the small appliances otherwise they will clutter the countertop area. Adjust the height of the shelves to keep things within reach. Install a tall-unit to store the grocery items.
Customizing the storage space will help you keep the kitchen clutter-free.
-
Select the right color scheme & light:
A small modular kitchen might look cramped, but the right color scheme can brighten up the kitchen area and make it appear spacious. Neutral colors such as pastel shades, beige, greige, white are ideal color options for a small minimalist kitchen design. In fact, a neutral color scheme will be perfect for a luxury contemporary kitchen as well.
Illuminate your kitchen space by letting natural light enter the kitchen space. Also pay attention to artificial lighting schemes, and install task lighting under the cabinet so that your work zones receive an adequate amount of light.
Opting for a modern open kitchen design would be a smart idea, as it would open up the kitchen space. The small kitchen would remain bright and airy.
-
Opt for integrated solutions:
A small kitchen space does not have enough space for smooth traffic movement. It is best to select integrated solutions to maximize the space in the kitchen. For example, instead of selecting bulky cabinet designs for your small luxury contemporary kitchen, choose built-in cabinets to create a streamlined aesthetics. The push-to-open design enhances accessibility, and also streamlines the design. Take a similar approach with the appliances, instead of the freestanding units, select the integrated appliance for your kitchen.
Conclusion: Follow these secrets to creating a smart kitchen design for small spaces and create a functional small modular kitchen design. We design robust modular kitchens, visit our showroom and explore the luxury modern kitchens designs.




