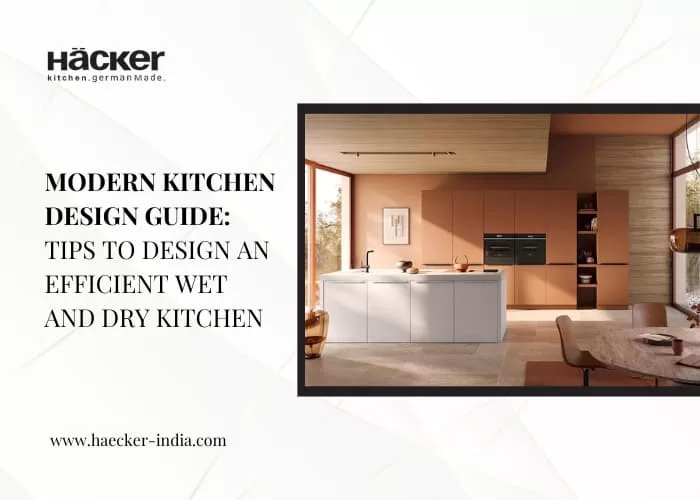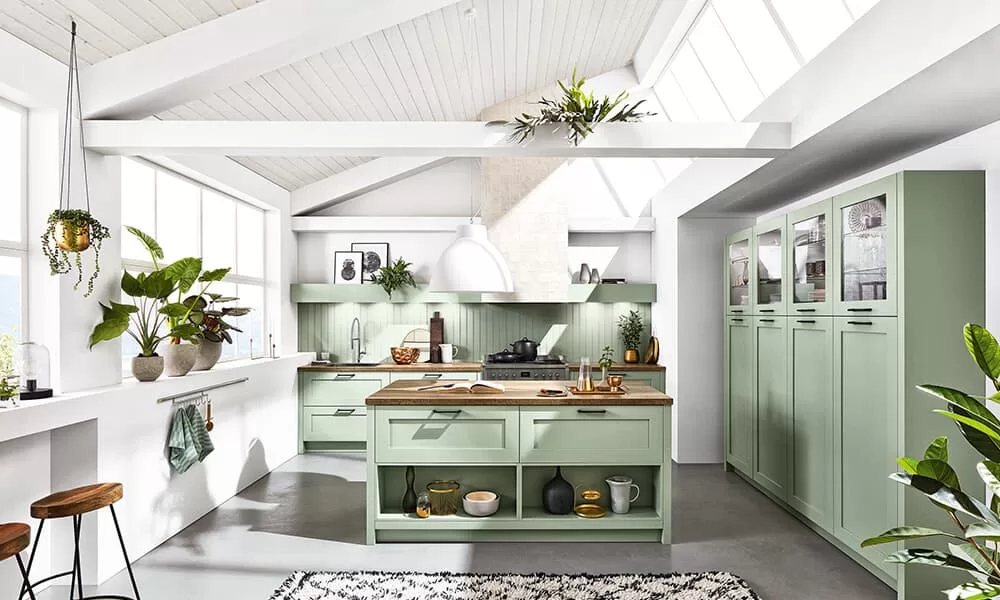Are you about to plan your first modern kitchen design? If you are, it is time for you to start researching and learning about the design trends, and functional features to create a kitchen design that is breathtaking and efficient.
Many kitchen users these days prefer separating their kitchens in two distinct zones, namely the wet and dry kitchen. We have previously done a blog on the wet and dry kitchen concept, you can check it out here
The wet kitchen zone is designed to handle heavy-duty kitchen work like meal preparation and cooking activities, and will include major appliances such as the refrigerator, chimney, cooktop. The dry kitchen zone, handles light activities such as heating food, making and serving beverages such as coffee, smoothies, etc., and will include coffee maker, blenders, micro-oven, toasters and similar small appliances.
In this blog, we will share some tips to help you create an efficient wet and dry kitchen.
Tips to design an efficient wet and dry modern kitchen:
Plan according to your space:
Although there will be two separate sections in the kitchen, there is no need to worry about not having enough space. You do not have to create two different kitchens, rather demarcate the kitchen in two distinct zones. The trick lies in planning; pick a layout that would allow you to seamlessly split the kitchen in a wet and dry zone.
Layouts such as the L-shaped layout, parallel kitchen design, peninsula kitchen layout are ideal for creating a wet and dry zone in the kitchen. These layouts make it easier to define each zone with more clarity.
If you have a spacious kitchen that allows you to create two distinctly separate rooms, then be it! The idea is to create zones for carrying out specific tasks. The wet kitchen zone should be behind the dry kitchen area; in a small to medium sized kitchen, you can use a glass partition to separate the both areas. It would enhance the kitchen aesthetics while keeping these two sections separate.
Bring in a kitchen island:
An island can be a great solution for a number of kitchen problems. Well-designed islands are getting incorporated into modern Indian kitchen ideas and to great effects! If you want to create wet and dry zones in the kitchen, then give your Indian modular kitchen design ideas a twist with an island.
Since, the island is a versatile element you can use the island as the divider or, may turn it into the wet zone; to turn your island into a wet zone, you need to install a chimney, a spacious worktop, built-in induction hob, and a kitchen sink.
You can also use the kitchen island as a dry zone where you serve food and hang out with family. Hang a classy chandelier or a chick pendant light to illuminate this zone.
Depending on the kitchen island style and your available kitchen space you should plan the wet and dry kitchen.
Plan storage for each zone:
Both the wet and dry kitchen zones have to be planned meticulously, especially the storage. Each zone will perform a specific function, and you must plan the storage modules for each zone right. The wet kitchen will require heavy utensils, pots and pans, kitchen tools, accessories, grocery, vegetables, spices, oils etc.
Prepare a list of the items the wet section needs and plan the modular kitchen cabinet design accordingly. For a small modular kitchen design, choose handleless cabinets and drawers that allow you to create a seamless look and also helps in creating an unobstructed flow. A pantry unit can be a great addition to your wet kitchen.
A dry kitchen section on the other hand will handle lighter kitchen tasks. Therefore, it may include crockeries, condiment jars, and simpler accessories. Also, the dry kitchen section will be home to smaller appliances. Ensure that you are keeping them in order.
Kitchen maintenance:
Whether you create a wet and dry kitchen or not, kitchen maintenance should be one of your primary concerns. Since the wet kitchen section will handle extensive cooking activities, it will be subjected to heat, water, oil, grime, and whatnot. Installing a chimney is essential to keeping the kitchen free from any kind of grime, oil, or odor.
However, select highly durable materials that are easy to clean and can remain stain-free.
For the dry kitchen section in your luxury kitchen design, you should consider prioritizing aesthetics, and select materials.
Conclusion: Creating a wet and dry section in the kitchen will help you keep your kitchen functional, and organized. It is best to seek professional help before dividing your kitchen in these zones. Pay attention to the pointers we have discussed and visit a modular kitchen showroom near you.



