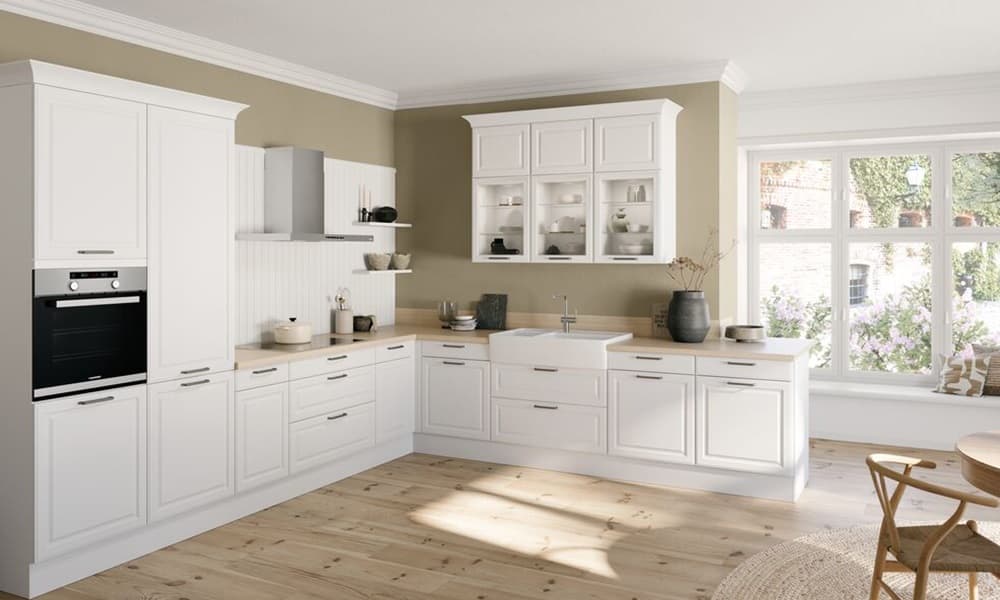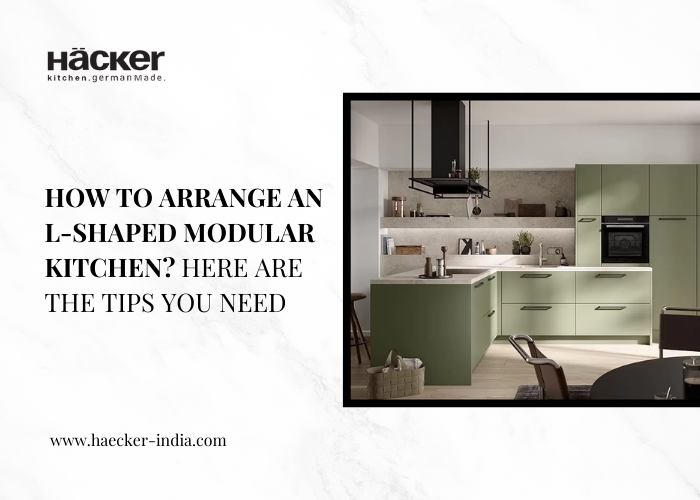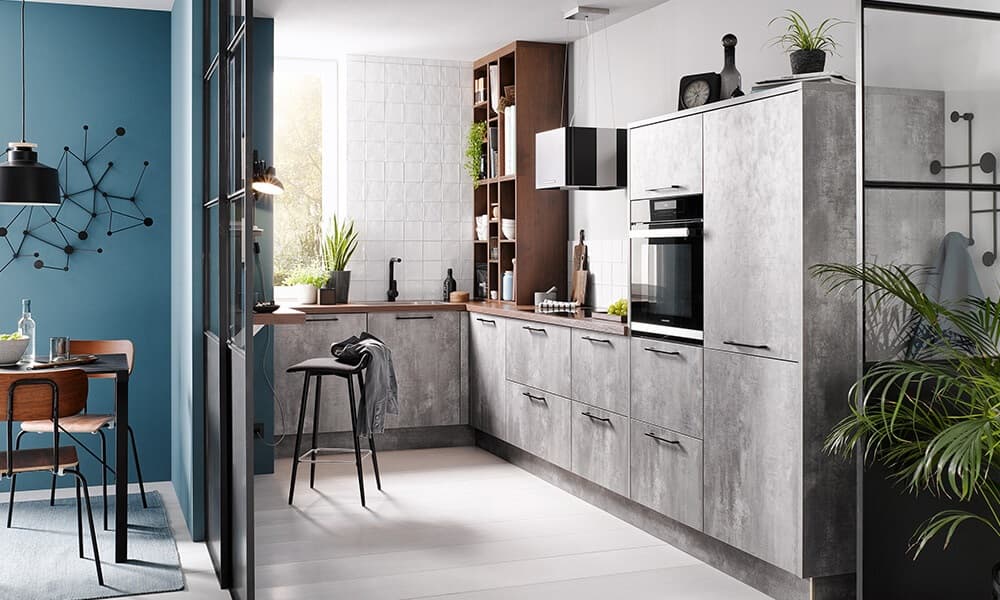The L-shaped modular kitchen layout is undoubtedly one of the most practical and stylish layouts that can efficiently define a kitchen. Due to its versatility, the L-shaped modular kitchen design has become popular across households.
The layout has a timeless appeal that ensures it always stays trendy and lends a timeless appeal to a kitchen space. Explore this guide here to learn how to arrange an L-shaped modular kitchen efficiently.
L-shaped modular kitchen layout: How should you arrange it?
The L-shaped modular kitchen layout comprises two units that run along two adjacent walls forming the L-shape. This layout can be highly efficient, and are best suited for small & medium sized kitchens. However, for large kitchen areas this layout can be a great option as well.
Now let’s check out the tips to arrange the perfect L-shaped kitchen design.
Start with the work triangle:
A kitchen must be an efficient space that facilitates workflow, and to achieve this goal, you should start by implementing the work triangle rule. The rule states that the cooking, cleaning, and the storage zone, namely the cooktop, sink, and the refrigerator should be connected and arranged in an imaginary triangular formation.
Before implementing this rule, study your available space, and consider your kitchen usage pattern and lifestyle; it will help you determine the optimal position of these three zones. Ideally, the L-shaped kitchen design makes it easier to implement the work triangle, as you can place the refrigerator on one end, and the sink on the other end, and place the cooktop in the middle.
The work triangle will ease movement between these zones and boost the workflow.
Add open shelving:
When it comes to planning vertical storage nothing can be more efficient than open shelving. These shelves can be the perfect replacement for the upper cabinets which are bulky in nature and might block light.
Open shelves add drama to the kitchen interior and they offer great storage solutions; install a shelf right above the cooktop and put spice containers you use every day. This way you do not have to rummage inside a cabinet, everytime you need something. You can also install a couple of shelves to display your prized possessions or even your favorite cookbooks.

Add an island:
An island can be a perfect addition to a modular kitchen design in L shape. However, ensure that your kitchen has the required amount of space to accommodate an island. Determine the function of an island before investing in one. If your current countertop area is not spacious enough for carrying out meal prep activities, then an island can provide you with the right solution. Just install a sink, and a cooktop with a chimney, and you are all set!
If you host events that require snug seating arrangements for a large crowd, the island can help you create an excellent serving area.
Create zones to streamline the workflow:
It is necessary to create zones in the kitchen, to streamline the workflow. By dividing the kitchen area into zones, you enhance the kitchen efficiency. However, consider how you use the kitchen, and according to that create a cooking zone, cleaning zone, meal preparation zone, and storage zone. When you plan each zone carefully, you find it easier to work in the kitchen as everything will be within your reach.
Streamline storage:
Give your L-shaped modular kitchen design ideas a twist by incorporating innovative storage solutions. Do not let the corner areas go to waste, and design pull-out cabinets. Store pots and pans, or other heavy utensils in these cabinets with the help of carousel units. The corner storage sections are perfect for storing away items that are not required on a daily basis.
Furthermore, utilize vertical storage space by installing upper cabinets with glass doors. It will enhance the visual appeal of the kitchen, and would also offer additional storage. Add a separate pantry unit for your grocery items.
Conclusion: You can create an elegant & functional L-shaped modular kitchen design with the help of the guideline we shared. However, do not forget to add personal touches to your kitchen design to create a space that is unique;y yours.


