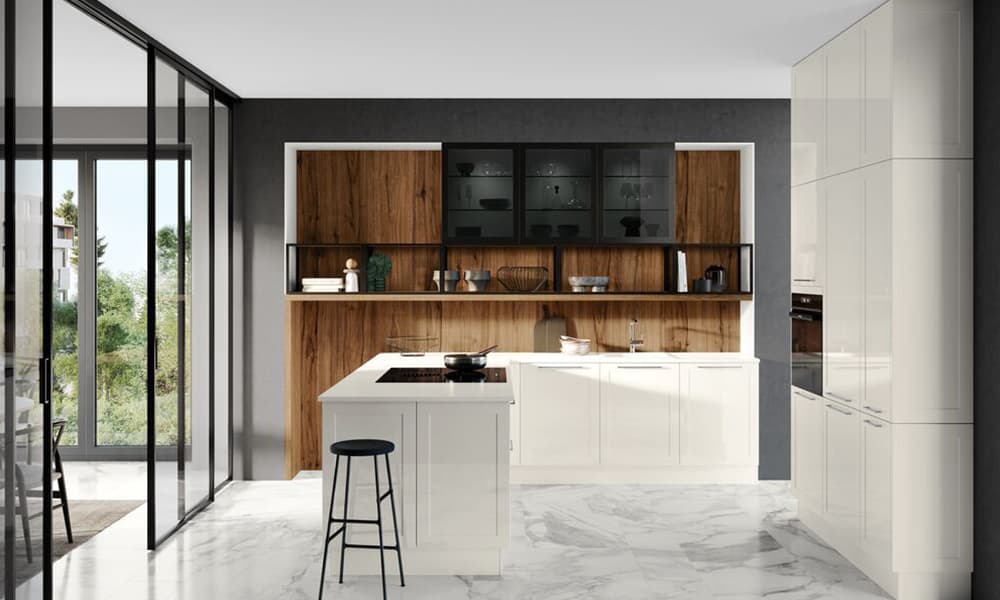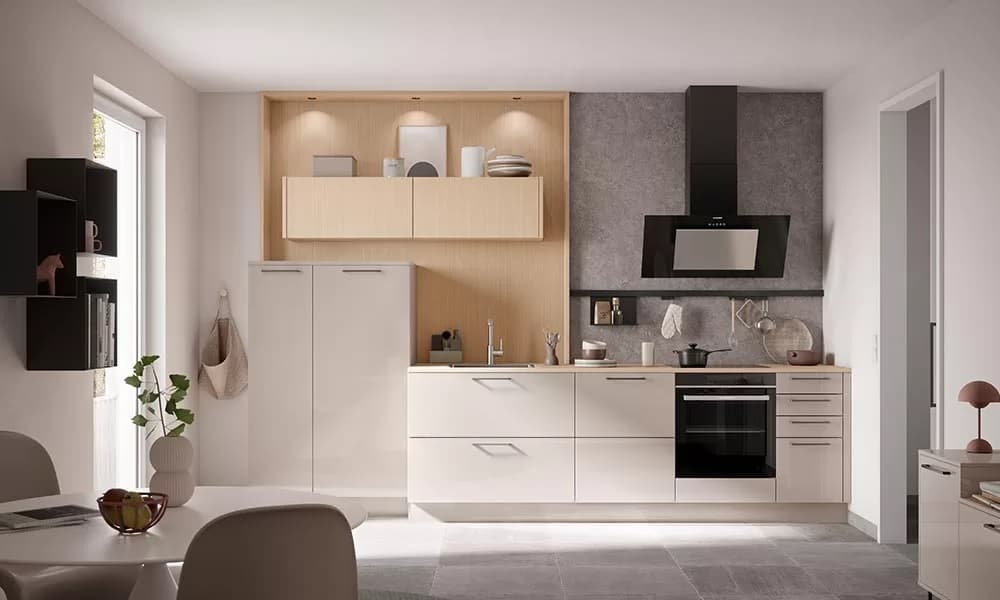A small kitchen does not have to be a cramped, gloomy space; with the right planning it can transform into a bright, airy culinary zone bustling with cooking activities, and happy interactions. While planning a small kitchen design the focus should be on adding functional features that offer space saving solutions, and enhance the visual appeal.
If your kitchen space is small, there is no need to worry or feel dejected. We are sharing some small modular kitchen design secrets that will help you create an amazing kitchen. Let’s begin.
How to boost your small kitchen design? Here are the secrets!
A neutral color palette can brighten up the kitchen:
A simple yet highly effective trick to brighten up the kitchen space is to select a neutral color palette. Pastel colors, white, beige, are the colors that can completely transform a small space small modular kitchen design. Such neutral colors reflect light thus making a small kitchen appear brighter and spacious.
You might select a monochromatic color scheme or create a nice contrast by adding pops of color with bright hued accessories. Select metallic finish, glossy surfaces to create the illusion of space.
Maximize light in the kitchen:
Let natural light flow into the kitchen space through skylights, windows, and glass doors. An open kitchen plan can be a boon for a small modular kitchen design, as it will be free from barriers thus allowing natural light to brighten up the kitchen space. A well-lit kitchen is beautiful and functional.
A layered lighting scheme comprising task lights, ambient lights, and accent lights would enhance the visual appeal of the kitchen. Hang a statement lighting fixture to create a focal point in the kitchen, and to create drama
Plan a minimalist kitchen:

If your kitchen is small, then instead of ornamentation you should rather take the minimalist approach. A small space with a simple modular kitchen design looks great, and it should also be free from any kind of ornamentation. A minimalist kitchen with clean lines will be free from visual clutter.
Ensure that your kitchen countertop is clean and is not crowded with diverse items. Place a shallow drawer underneath the countertop area to store chopping board, knives, miscellaneous kitchen tools, etc. Since the countertop is the meal prep zone, it should remain free from any clutter to ensure a smooth workflow.
Implement the work triangle rule:
A kitchen space, whether large or small, must be functional; you should be able to move around freely and access all the important points without any obstacle. While planning a modular kitchen design for a small space, place the cooktop, refrigerator, and the sink in a way that forms a triangular position allowing you to access all these points without any obstacle.
Position the triangle in a way that boosts the traffic flow in the kitchen ensuring that traffic can move around without disrupting the meal preparation activities. It is an effective way to enhance efficiency of a modular kitchen design in a small space.
Integrated appliances are a must:
One highly effective way to create a sleek kitchen design is to install integrated appliances. These appliances eliminate visual clutter by easily blending into the kitchen décor and streamlining the overall look. Unlike their free-standing predecessors, modern built-in appliances conserve space and create an uninterrupted visual flow, making the compact modular kitchen design feel more spacious.
As far as your small appliances are concerned, plan an appliance drawer for them or hide them with the help of Roller Shutters!
Streamline your storage:
Efficient storage planning is a necessity in a small modular kitchen. Combat space scarcity with streamlined storage solutions that not only keep the kitchen organized, but also ups its style quotient.
Look for cabinets , drawers that come without the protruding hardware such as knobs. Achieve a sleek look with handleless storage modules, pull-out drawers, push-to-open drawers, as these will help streamline the look. Furthermore, such modules are easy to operate and are highly accessible.
While planning vertical storage refrain from installing upper cabinets, and instead invest in open shelving that will open up the small kitchen space making it appear larger.
If you are planning an L- shaped small modular kitchen design, optimize your corner cabinets with carousel units. These units can make the corner storage modules easily accessible.
Conclusion: Now that you have discovered the secrets to creating an amazing small kitchen, plan a beautiful Indian style small modular kitchen design.
Explore Hacker Kitchens India showrooms to check out the latest modular kitchen models & small modular kitchen designs with price.



