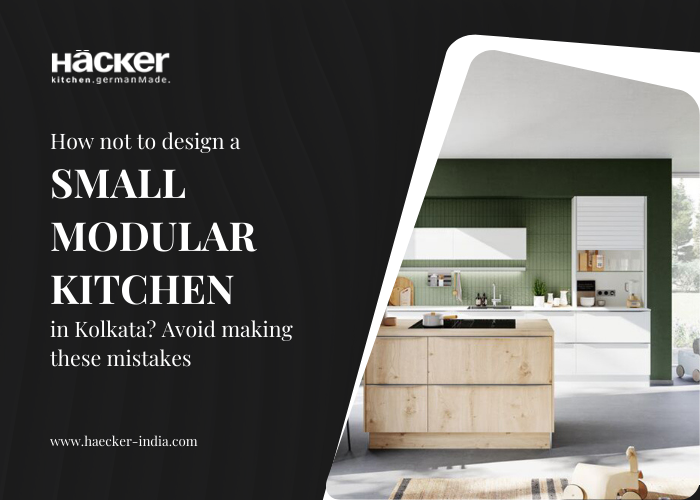A small kitchen space is hard to optimize and designing a small kitchen can be extremely challenging. It is a wise idea to invest in a modular kitchen design for your small kitchen space, as it will efficiently optimize the design.
Kolkata, the metropolis, is dotted with bungalows and apartments; a modular kitchen design is a great fit for every kitchen space, whether spacious or small. If you are struggling to come up with the right modular kitchen design for your small kitchen space in Kolkata, then you should check out this guide. More often than not, users make some common mistakes while designing a small kitchen that affects kitchen functionality.
In this blog, we have listed the small modular kitchen design mistakes you must avoid making. Check them out here.
Avoid making these mistakes while designing a small kitchen:
The wrong layout:
The first kitchen design mistake is selecting the wrong layout. A small kitchen does not have much space, so you must pick a layout that optimizes the available space. Picking a random layout may lead to issues such as wasted kitchen spaces, obstructed workflow, accessibility, and clutter.
Visit a modular kitchen showroom in Kolkata and explore the latest modular kitchen designs and small modular kitchen prices in Kolkata. You should learn about the layouts and find out how each layout utilizes a kitchen space. Talk to the designers in the showroom and discuss your kitchen space to learn which layout would fit your kitchen the best. The L-shaped layout works best for such kitchen spaces. Measure your kitchen space, keep your activity pattern in mind, and select a layout accordingly.
Bulky appliances:
The small kitchen spaces are hard to navigate, and if you position bulky appliances all around your kitchen, it would affect the workflow and would take up valuable space that you could use for something else. The kitchen would look crowded, and it would also hamper traffic flow.
Invest in built-in appliances. Take a look at the latest modular kitchen designs that flaunt built-in and concealed appliances. Such integrated appliances will save space and will also enhance kitchen functionality. Furthermore, these remain concealed, so the kitchen space appears larger and the design looks streamlined.
Unplanned storage:
Unplanned storage in a small modular kitchen design causes clutter and affects functionality. If you want your kitchen to be highly functional despite space constraints, you need to plan your storage meticulously. You should learn about the storage requirements in your kitchen. You have a clear idea about the number of spice jars, cutlery, utensils, and grocery items you have to store. It will enable you to plan your storage with more accuracy.
Explore the latest modular kitchen cabinet designs before you design your modular kitchen cabinets. Opt for handle-less cabinets for a small kitchen space. Instead of creating a pantry unit that will take up a lot of kitchen space, opt for a tall unit that can slide behind your refrigerator and store grocery items and even your small appliances.
For vertical storage, do not install bulky cabinets. Add small floating shelves according to your needs all around the kitchen. These shelves will open up the kitchen space, enhance its aesthetic, and also make it more accessible.
Ignoring the work triangle:
There may be a misconception that the work triangle rule should be implemented in a large kitchen space. The rule applies to kitchen spaces of varying sizes. Ignoring this rule will hamper kitchen functionality. You should measure your kitchen space, pick a layout carefully, and implement the work triangle rule accordingly. The stove, the refrigerator, and the sink should be positioned to form a triangle so that you can access these points in a hurry without knocking on anything. These three points should be aligned with each other so that you can perform your kitchen tasks without any hassle.
Single-light source:
The kitchen needs to have multiple light sources, especially in a small modular kitchen design. You should place multiple light sources. A well-lit kitchen is a functional kitchen space; install ambient lighting to illuminate the kitchen space. You should also install task lighting over the kitchen countertop, over the sink, and inside the cabinets to ensure that you can see the areas.
A small kitchen can be functional, beautiful, and trendy. Do not make any of the kitchen design mistakes mentioned here, and customize your kitchen design according to your kitchen space and needs.


