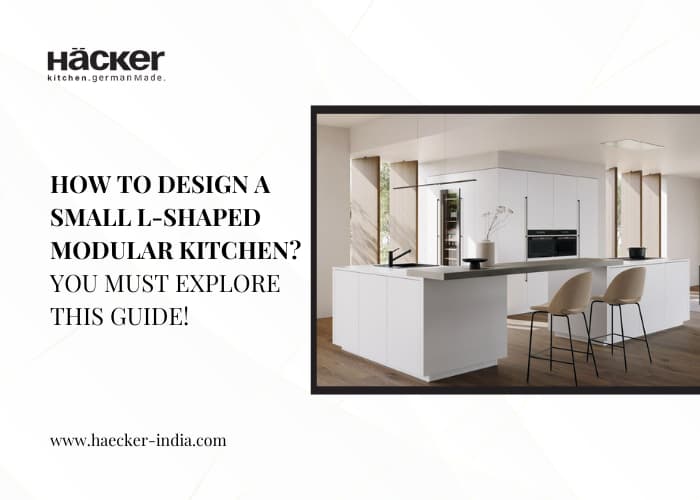L-shaped kitchen layout is one of the most popular kitchen layouts. This layout is versatile and complements kitchens of all sizes. However, due to its compact design, the layout is ideal for a small modular kitchen design. In a small modular kitchen design, there is scarcity of space which is why it is of utmost importance to select a kitchen layout that will utilize the available kitchen space.
Here in this guide, we will discuss the L-shaped modular kitchen and how to design one efficiently.
Tips to design a small L-shaped modular kitchen: A guide
Before discussing this kitchen layout, let’s take a look at how this kitchen design works.
What is an L-shaped modular kitchen?
An L-shaped modular kitchen forms the shape of the letter L; it consists of two units that take up two adjacent kitchen walls.
This layout has multiple benefits to offer.
What are the benefits of an L-shaped modular kitchen?
There are multiple benefits to be expected from an L-shaped modular kitchen design. The benefits are-
It helps optimize the kitchen space:
An ideal kitchen layout should maximize kitchen space, and an L-shaped kitchen layout efficiently utilizes the kitchen space. Furthermore, it also helps in utilizing the corner areas that go to waste. On the other hand, it leaves out plenty of free space to ensure that the traffic can move smoothly.
It is ideal for multiple cooks:
If in your modular kitchen, more than one cook operates then the L-shaped modular kitchen layout is ideal for you. It is possible to create separate workstations.
It helps utilize the corner spaces:
The corner areas in the kitchen need to be utilized in a small modular kitchen design, as there is lack of space. The corner cabinets and corner drawers are ideal for your kitchen design, as you can easily put essentials in these units and access them with the help of carousel units.
Let’s check out some cool ways to design a small L-shaped modular kitchen.
Tips to design a small L-shaped modular kitchen:
Plan an L-shaped open kitchen:
For a small modular kitchen design, the L-shape is a great option. The open kitchen plan takes down the barriers and frees up space in the small kitchen. The open plan layout is compact and gets complemented beautifully by the L-shaped kitchen layout. The layout creates two kitchen counters and leaves plenty of space in the middle.
An L-shaped island kitchen:
If you are planning a small modular kitchen design then consider opting for an L-shaped small modular kitchen design with an island. This is an ideal modular kitchen design that is functional and also aesthetic. However, it works best in an open plan kitchen. The island can transform into a workstation that takes care of the meal prep activities in the kitchen. On the other hand, the island can also become the entertainment zone in the kitchen.
An L-shaped kitchen with dining:
If you live in an apartment, it is a great idea to explore the L-shaped kitchen design, as it will take care of the space issue. Due to lack of space, often families prefer merging the kitchen with the dining area. Since the L-shaped kitchen has plenty of area in the middle, it is a great idea to include a small dining area in the middle. Bring in a small dining table in the middle, and make appropriate seating arrangements. However, carefully position the table ensuring that the traffic flow does not get disrupted.
An L-shaped kitchen with a small breakfast counter:
A small breakfast nook can also be created in an L-shaped small modular kitchen design. It is simple, yet highly effective. Just add a small peninsula at the end of the smaller unit of the layout and add seating. It will not take up much space, but it will transform beautifully into a small kitchen breakfast counter where you can easily serve food.
Conclusion: The small L-shaped small modular kitchen design is an ideal kitchen design that lets you create an efficient kitchen space. Explore these ideas and get ready to create an L-shaped modular kitchen that works best for your small kitchen design.


